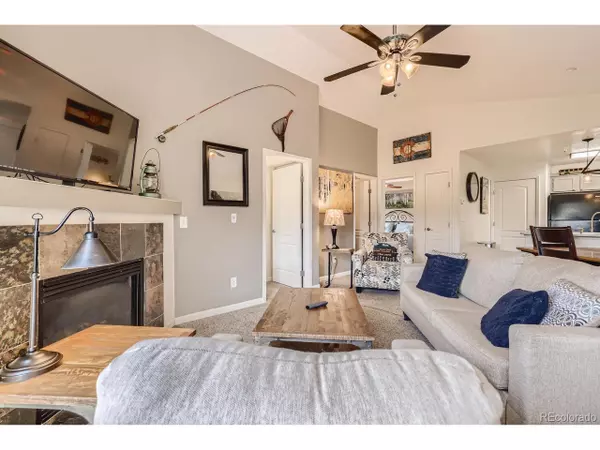$750,000
$750,000
For more information regarding the value of a property, please contact us for a free consultation.
2 Beds
2 Baths
858 SqFt
SOLD DATE : 10/06/2022
Key Details
Sold Price $750,000
Property Type Townhouse
Sub Type Attached Dwelling
Listing Status Sold
Purchase Type For Sale
Square Footage 858 sqft
Subdivision Villas At Swans Nest
MLS Listing ID 6546027
Sold Date 10/06/22
Style Ranch
Bedrooms 2
Full Baths 2
HOA Fees $405
HOA Y/N true
Originating Board REcolorado
Year Built 1999
Annual Tax Amount $2,436
Property Description
LIGHT AND BRIGHT TOP FLOOR END UNIT. Close to town yet quiet location. Large south facing deck with views overlooking Baldy and to the Ten Mile Range from both bedrooms. Complex is located on the Swan River with hiking trails out your door, close to bike path, short drive to golf course and all ski areas. Catch the bus for added convenience. Vaulted ceilings, granite countertops, remodeled bathrooms, gas fireplace, 1 car detached garage and low dues that include heat. Community hot tub. Perfect
Location
State CO
County Summit
Community Hot Tub, Hiking/Biking Trails
Area Out Of Area
Zoning CPUD
Direction From Breck head N on highway 9 to Revette. Head east to complex. Left on Pelican Circle. Building 18 is 2nd on your right at the far south end of complex. Top floor unit on south side of building.
Interior
Interior Features Cathedral/Vaulted Ceilings
Heating Baseboard
Fireplaces Type Gas
Fireplace true
Appliance Dishwasher, Refrigerator, Washer, Dryer, Microwave, Disposal
Exterior
Garage Spaces 1.0
Community Features Hot Tub, Hiking/Biking Trails
Utilities Available Natural Gas Available, Electricity Available, Cable Available
View Mountain(s), Water
Roof Type Composition
Porch Deck
Building
Lot Description Abuts National Forest
Faces South
Story 1
Sewer City Sewer, Public Sewer
Water City Water
Level or Stories One
New Construction false
Schools
Elementary Schools Upper Blue
Middle Schools Summit
High Schools Summit
School District Summit Re-1
Others
HOA Fee Include Trash,Snow Removal,Water/Sewer,Heat,Hazard Insurance
Senior Community false
SqFt Source Assessor
Special Listing Condition Private Owner
Read Less Info
Want to know what your home might be worth? Contact us for a FREE valuation!

Our team is ready to help you sell your home for the highest possible price ASAP

Bought with NON MLS PARTICIPANT
“My job is to find and attract mastery-based agents to the office, protect the culture, and make sure everyone is happy! ”
201 Coffman Street # 1902, Longmont, Colorado, 80502, United States






