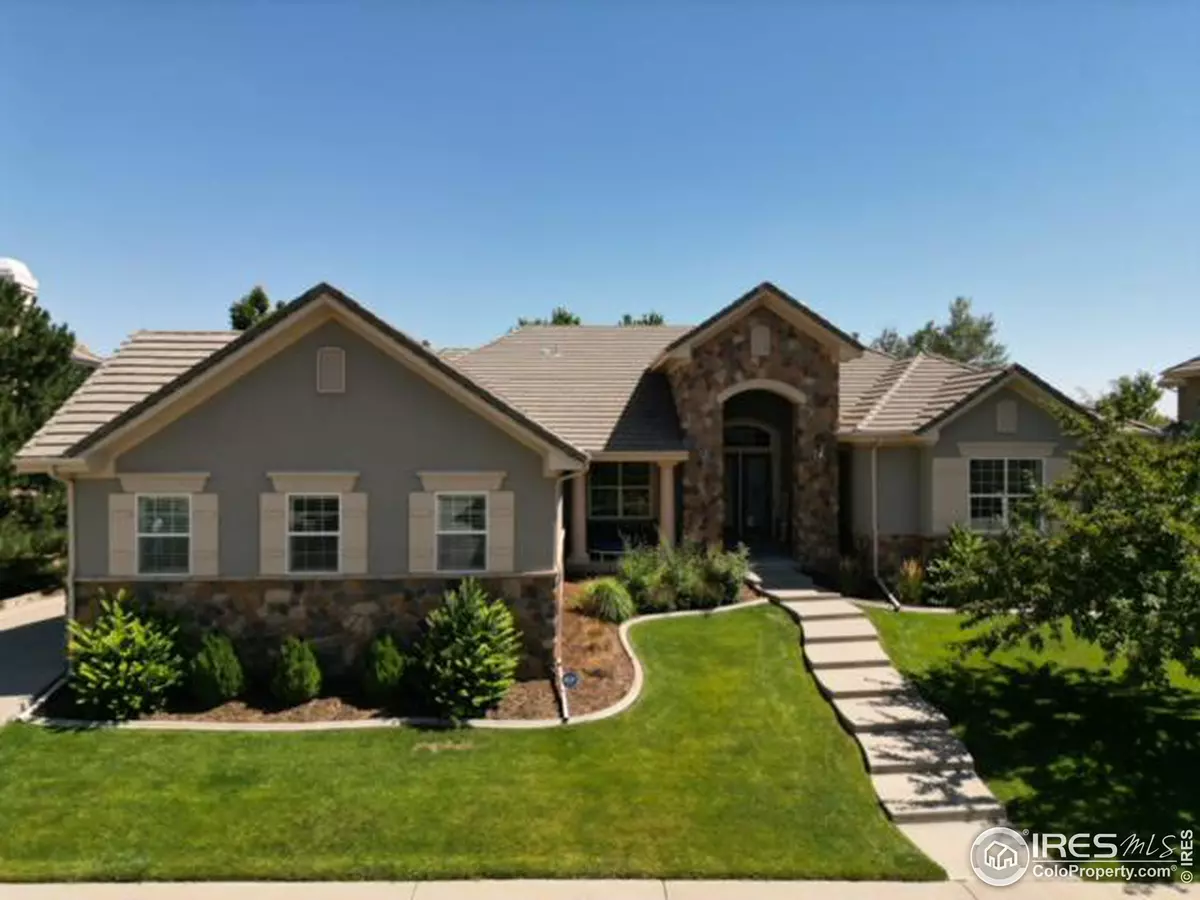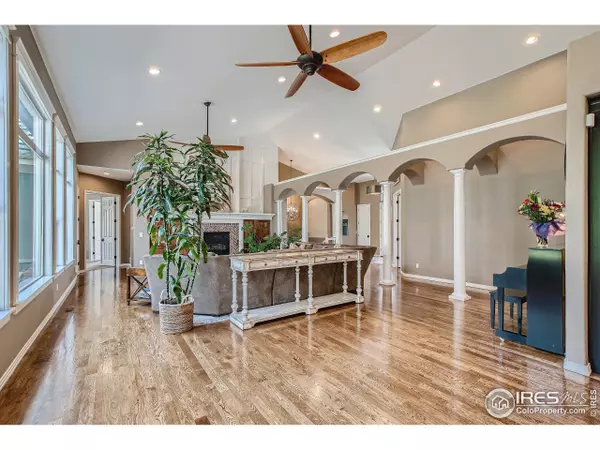$1,425,000
$1,400,000
1.8%For more information regarding the value of a property, please contact us for a free consultation.
6 Beds
5 Baths
5,568 SqFt
SOLD DATE : 10/07/2022
Key Details
Sold Price $1,425,000
Property Type Single Family Home
Sub Type Residential-Detached
Listing Status Sold
Purchase Type For Sale
Square Footage 5,568 sqft
Subdivision Huntington Trails
MLS Listing ID 974546
Sold Date 10/07/22
Style Colonial,Ranch
Bedrooms 6
Full Baths 4
Half Baths 1
HOA Fees $126/mo
HOA Y/N true
Abv Grd Liv Area 3,287
Originating Board IRES MLS
Year Built 2006
Annual Tax Amount $9,348
Lot Size 0.340 Acres
Acres 0.34
Property Description
Great Neighborhood! This exceptional home is naturally lit, with beautiful backyard views and an open floor plan. Beautiful hardwood floors throughout the foyer, great room and kitchen. The gourmet kitchen is a dream come true! Dual commercial refrigerators, double oven, warming drawer, dual dishwashers, Grovel pot filler, custom cabinets with Decora soft close pull-out shelving. Bring on the entertaining with the granite raised island. Plantation shutters thoughout. Spacious primary suite features sunshine from all directions. You will appreciate the warmth of the gas brick fireplace, the elegance of the gorgeous five piece bath and cedar lined walk in closet. Two additional bedrooms on the main level with Jack and Jill bath. Laundry room on the main level with two huge closets and upper and lower cabinetry. Work from home? Check out the beautiful main floor study with floor to ceiling built in cabinetry. There is room for everyone! Fully finished basement offers inviting rec room and 3 additional oversized bedrooms and 2 baths. 2 furnace units with filtration systems, 2 AC units along with 2 hot water heaters. A custom home you will fall in love with the minute you walk in!
Location
State CO
County Adams
Community Clubhouse, Pool, Park
Area Metro Denver
Zoning RES
Direction From I25 North Exit 144th Ave. Head West. Turn Left on Huron. Turn Right on Huntington Trails Pkwy. First Right. Right on Inca St. 14310 Inca Street.
Rooms
Family Room Carpet
Primary Bedroom Level Main
Master Bedroom 18x22
Bedroom 2 Main 17x12
Bedroom 3 Main 12x14
Bedroom 4 Lower 15x15
Bedroom 5 Lower 17x14
Dining Room Wood Floor
Kitchen Wood Floor
Interior
Interior Features Study Area, Eat-in Kitchen, Cathedral/Vaulted Ceilings, Open Floorplan, Walk-In Closet(s), Jack & Jill Bathroom, Kitchen Island, 9ft+ Ceilings
Heating Forced Air
Cooling Central Air
Flooring Wood Floors
Fireplaces Type 2+ Fireplaces, Gas, Living Room, Primary Bedroom
Fireplace true
Window Features Window Coverings
Appliance Gas Range/Oven, Self Cleaning Oven, Double Oven, Dishwasher, Refrigerator, Microwave, Water Purifier Owned, Disposal
Laundry Washer/Dryer Hookups, Main Level
Exterior
Garage Garage Door Opener
Garage Spaces 4.0
Fence Fenced, Vinyl
Community Features Clubhouse, Pool, Park
Utilities Available Natural Gas Available, Electricity Available
Waterfront false
Roof Type Tile
Street Surface Paved,Asphalt
Handicap Access Main Floor Bath, Main Level Bedroom, Main Level Laundry
Porch Patio
Building
Lot Description Curbs, Gutters, Sidewalks, Lawn Sprinkler System, Unincorporated
Story 1
Sewer City Sewer
Water City Water, City of Westminster
Level or Stories One
Structure Type Wood/Frame
New Construction false
Schools
Elementary Schools Meridian
Middle Schools Rocky Top
High Schools Legacy
School District Adams Co. Dist 12
Others
HOA Fee Include Common Amenities,Trash,Snow Removal
Senior Community false
Tax ID R0160946
SqFt Source Assessor
Special Listing Condition Private Owner
Read Less Info
Want to know what your home might be worth? Contact us for a FREE valuation!

Our team is ready to help you sell your home for the highest possible price ASAP

Bought with CO-OP Non-IRES

“My job is to find and attract mastery-based agents to the office, protect the culture, and make sure everyone is happy! ”
201 Coffman Street # 1902, Longmont, Colorado, 80502, United States






