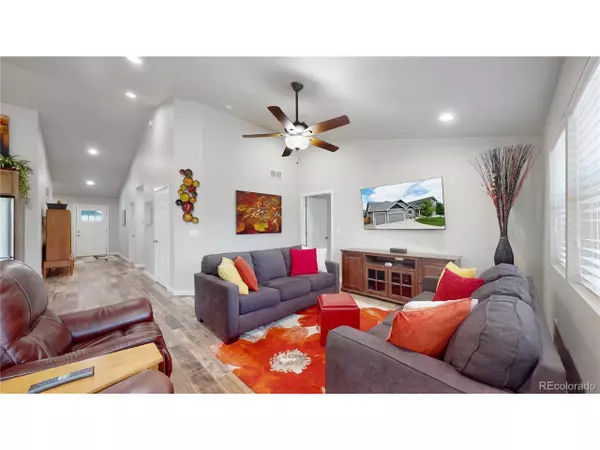$570,000
$575,000
0.9%For more information regarding the value of a property, please contact us for a free consultation.
4 Beds
2 Baths
1,960 SqFt
SOLD DATE : 10/07/2022
Key Details
Sold Price $570,000
Property Type Single Family Home
Sub Type Residential-Detached
Listing Status Sold
Purchase Type For Sale
Square Footage 1,960 sqft
Subdivision Coalridge Estates
MLS Listing ID 1919343
Sold Date 10/07/22
Style Ranch
Bedrooms 4
Full Baths 1
Three Quarter Bath 1
HOA Y/N false
Abv Grd Liv Area 1,960
Originating Board REcolorado
Year Built 2017
Annual Tax Amount $1,854
Lot Size 6,098 Sqft
Acres 0.14
Property Description
BETTER THAN NEW! This 2017 custom 4br/2ba home has been meticulously maintained & is located on a quiet cul de sac. The floor plan is open, bright & spacious offering beauty & function. Some favorite upgrades you are going to love inside - soft close drawers, granite counters, pullout drawers in all lower kitchen cabinets, upgraded faucets in kitchen & baths, tinted windows w/ warranty, storm door, upgraded lighting features, led lighting throughout, in floor outlets for recliners, upgraded kohler toilets, higher cabinets in bathrooms, addl vent over master shower, ada width doors for accessible living, low maintenance wood look tile plank floors except in front bedrooms. Outside you'll love the upgraded 30' back patio and beautiful landscaping for immediate enjoyment and savings. If you need a little more room to play you'll love the beautiful park at the end of the cul-de-sac and the trails in the area that allow you to get out in our wonderful outdoors. If that's not enough, most of the furnishings and some of the art are available to stay so furnishing this home could be a snap and huge savings! Call for your showing today!
Location
State CO
County Weld
Area Greeley/Weld
Direction From I-25, take exit 235 (Hwy 52) and go east to Colorado Blvd. Turn left. Go to McClure Ave, turn right. Go to Coal Ridge Dr, Turn right. Go to Clover Ct, turn left. House will be on your right.
Rooms
Basement Crawl Space
Primary Bedroom Level Main
Bedroom 2 Main
Bedroom 3 Main
Bedroom 4 Main
Interior
Interior Features Eat-in Kitchen, Open Floorplan, Pantry, Walk-In Closet(s), Kitchen Island
Heating Forced Air
Cooling Central Air, Ceiling Fan(s)
Window Features Window Coverings,Storm Window(s)
Appliance Self Cleaning Oven, Dishwasher, Refrigerator, Washer, Dryer
Laundry Main Level
Exterior
Garage Spaces 3.0
Fence Fenced
Utilities Available Electricity Available
Roof Type Composition
Street Surface Paved
Building
Story 1
Sewer City Sewer, Public Sewer
Water City Water
Level or Stories One
Structure Type Wood/Frame,Concrete
New Construction false
Schools
Elementary Schools Thunder Valley
Middle Schools Thunder Valley
High Schools Frederick
School District St. Vrain Valley Re-1J
Others
Senior Community false
SqFt Source Assessor
Special Listing Condition Private Owner
Read Less Info
Want to know what your home might be worth? Contact us for a FREE valuation!

Our team is ready to help you sell your home for the highest possible price ASAP

“My job is to find and attract mastery-based agents to the office, protect the culture, and make sure everyone is happy! ”
201 Coffman Street # 1902, Longmont, Colorado, 80502, United States






