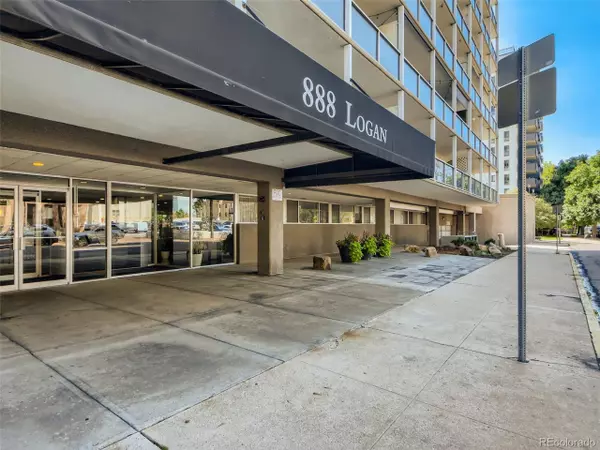$292,500
$299,000
2.2%For more information regarding the value of a property, please contact us for a free consultation.
1 Bed
1 Bath
608 SqFt
SOLD DATE : 10/21/2022
Key Details
Sold Price $292,500
Property Type Townhouse
Sub Type Attached Dwelling
Listing Status Sold
Purchase Type For Sale
Square Footage 608 sqft
Subdivision Emerys Capitol Hill Add To Denver
MLS Listing ID 5073123
Sold Date 10/21/22
Style Contemporary/Modern,Ranch
Bedrooms 1
Full Baths 1
HOA Fees $335/mo
HOA Y/N true
Abv Grd Liv Area 608
Originating Board REcolorado
Year Built 1959
Annual Tax Amount $1,279
Property Description
Great condo in the heart of vibrant Capitol Hill! Centrally located, blocks away from Denver's best restaurants, bars and parks.
Open kitchen flows right into the generous living area. Sliding doors invite you to step right into the oversized balcony adding a lot of outdoor living space, ideal to relax and entertain. For additional space, the impressive rooftop deck is a great place after a day's work to take in the Denver skyline while enjoying a glass of wine, or sipping a cup of coffee from one of the many neighborhood coffee shops. Take in the incredible west facing mountain views from the oversized balcony or relax in the pool on a sunny summer day. High end luxury living amenities: lobby area, storage, ample club house, deeded parking, swimming pool, laundry facilities, visitor parking. Reservable rooftop clubroom with full kitchen, great for gatherings, and a rentable guest suite for visitors. Entrance offers security cameras and a staffed front desk, and this one of a kind building is dog friendly! RTD two blocks away. Buyer to verify square feet.
Location
State CO
County Denver
Community Clubhouse, Pool, Extra Storage, Elevator
Area Metro Denver
Zoning G-MU-5
Direction From Broadway go east on 6th Ave, make a left onto Logan St. There is visitor parking behind the building on 9th Ave.
Rooms
Primary Bedroom Level Main
Master Bedroom 11x11
Interior
Interior Features Eat-in Kitchen, Open Floorplan
Heating Hot Water, Baseboard
Cooling Central Air
Window Features Window Coverings
Appliance Dishwasher, Refrigerator, Disposal
Laundry Common Area
Exterior
Exterior Feature Balcony
Garage Spaces 1.0
Fence Fenced
Pool Private
Community Features Clubhouse, Pool, Extra Storage, Elevator
Utilities Available Electricity Available, Cable Available
View City
Roof Type Rubber
Street Surface Paved
Handicap Access Accessible Approach with Ramp, No Stairs, Accessible Elevator Installed
Porch Patio, Deck
Private Pool true
Building
Lot Description Corner Lot
Faces East
Story 1
Sewer City Sewer, Public Sewer
Water City Water
Level or Stories One
Structure Type Other,Concrete
New Construction false
Schools
Elementary Schools Dora Moore
Middle Schools Morey
High Schools East
School District Denver 1
Others
HOA Fee Include Trash,Snow Removal,Security,Management,Maintenance Structure,Water/Sewer,Hazard Insurance
Senior Community false
SqFt Source Assessor
Special Listing Condition Private Owner
Read Less Info
Want to know what your home might be worth? Contact us for a FREE valuation!

Our team is ready to help you sell your home for the highest possible price ASAP

“My job is to find and attract mastery-based agents to the office, protect the culture, and make sure everyone is happy! ”
201 Coffman Street # 1902, Longmont, Colorado, 80502, United States






