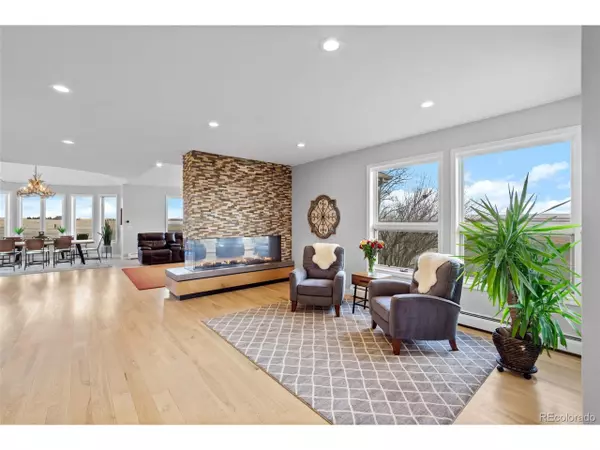$1,950,000
$1,999,950
2.5%For more information regarding the value of a property, please contact us for a free consultation.
5 Beds
5 Baths
5,720 SqFt
SOLD DATE : 10/28/2022
Key Details
Sold Price $1,950,000
Property Type Single Family Home
Sub Type Residential-Detached
Listing Status Sold
Purchase Type For Sale
Square Footage 5,720 sqft
MLS Listing ID 3045222
Sold Date 10/28/22
Style Chalet,Contemporary/Modern
Bedrooms 5
Full Baths 4
HOA Y/N false
Abv Grd Liv Area 3,978
Originating Board REcolorado
Year Built 1992
Annual Tax Amount $3,320
Lot Size 40.000 Acres
Acres 40.0
Property Description
~40 ACRE LOT~Multi-Family Living~ 2 Separate Homes~1,177 Ft. FRONTAGE RD HWY 83~ NO HOA~
This scarce opportunity offers breathtaking Front Range Mountain Views where wildlife abounds daily. A custom split-level home tucked away on a gated 40-acre square lot that maintains AG status with 2 wells with adjudicated water rights. In addition, this lot also includes a newly remodeled 2-bed, 1-bath original 1940s Ranch House with an oversized 9' 2-car garage. Now, prepare yourself to be dazzled with all the fantastic spots found throughout this one-of-a-kind breathtaking home. This 5-bed and 5-bath oversized 8' 2-car heated garage home is casual elegance at its finest. Fully restored and updated throughout the years with showstopping upgrades. The entrance will enchant you with 9' Iron doors, vaulted ceilings, and hickory wood flooring milled in Cortez, CO. The wide-open living room with a stunning 3sided gas peninsula fireplace escalates the ambiance. The spacious kitchen provides top-of-the-line Wolf appliances, including a SubZero refrigerator with wine cooler, dual fuel 48" gas range with electric ovens, commercial hood, 42" coveted wood cabinetry, granite countertops, and a large kitchen breakfast island with plenty of storage! Walkout from the dining room to an 850Sqft composite deck with a glass panel railing to keep all views unobstructed while soaking in a 7-person hot tub. The basement is a living space of its own. Equipt with a full kitchen and stainless steel appliances, a large family room/home theater/gym, options are endless!! An unprecedented spa-like bathroom with heated floors and a 6-person sauna, and separate large-scale steam shower with six body sprayers, and giant cascading waterfall heads. With a walk out of the basement, you can access vast areas of concrete-stamped patios with a 48" gas fire pit to enjoy beautiful Colorado evenings. This Property is only 10 min. from Castle Rock, 20 DTC, and 40 min. to DIA, & Denver.
Location
State CO
County Douglas
Area Metro Denver
Zoning A1
Direction From Franktown go south on Hwy 83. Property is on left (east) side as you top the hill out of Franktown.
Rooms
Other Rooms Outbuildings
Primary Bedroom Level Upper
Master Bedroom 20x14
Bedroom 2 Upper 16x15
Bedroom 3 Main 14x13
Bedroom 4 Main 12x12
Bedroom 5 Main 12x12
Interior
Interior Features Cathedral/Vaulted Ceilings, Open Floorplan, Pantry, Sauna, Jack & Jill Bathroom, Kitchen Island, Steam Shower
Heating Hot Water, Baseboard
Cooling Ceiling Fan(s), Attic Fan
Fireplaces Type Gas, Great Room, Single Fireplace
Fireplace true
Appliance Double Oven, Dishwasher, Refrigerator, Bar Fridge, Washer, Dryer, Microwave, Trash Compactor, Disposal
Laundry Main Level
Exterior
Exterior Feature Hot Tub Included
Parking Features >8' Garage Door, Heated Garage, Oversized
Garage Spaces 4.0
Fence Other
Utilities Available Electricity Available, Propane
Roof Type Composition
Present Use Horses
Street Surface Paved,Dirt,Gravel
Porch Patio, Deck
Building
Lot Description Rock Outcropping, Meadow
Story 2
Sewer Septic, Septic Tank
Water Well
Level or Stories Bi-Level
Structure Type Brick/Brick Veneer,Stucco
New Construction false
Schools
Elementary Schools Franktown
Middle Schools Sagewood
High Schools Ponderosa
School District Douglas Re-1
Others
Senior Community false
SqFt Source Assessor
Special Listing Condition Private Owner
Read Less Info
Want to know what your home might be worth? Contact us for a FREE valuation!

Our team is ready to help you sell your home for the highest possible price ASAP

Bought with RE/MAX Alliance
“My job is to find and attract mastery-based agents to the office, protect the culture, and make sure everyone is happy! ”
201 Coffman Street # 1902, Longmont, Colorado, 80502, United States






