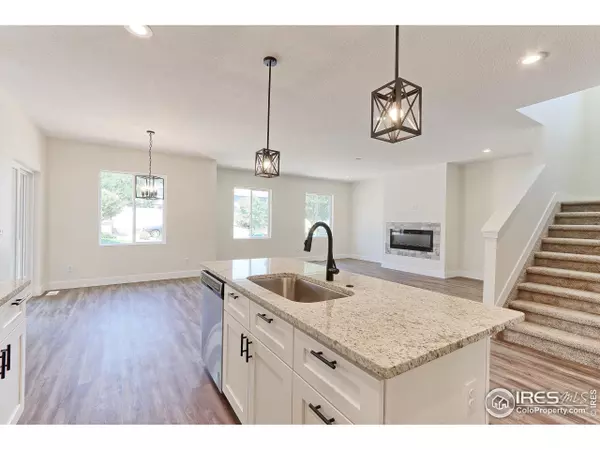$546,500
$539,900
1.2%For more information regarding the value of a property, please contact us for a free consultation.
4 Beds
3 Baths
2,359 SqFt
SOLD DATE : 10/27/2022
Key Details
Sold Price $546,500
Property Type Single Family Home
Sub Type Residential-Detached
Listing Status Sold
Purchase Type For Sale
Square Footage 2,359 sqft
Subdivision Bromley Park
MLS Listing ID 972272
Sold Date 10/27/22
Bedrooms 4
Full Baths 1
Three Quarter Bath 2
HOA Fees $70/mo
HOA Y/N true
Abv Grd Liv Area 2,359
Originating Board IRES MLS
Year Built 2022
Annual Tax Amount $401
Lot Size 7,405 Sqft
Acres 0.17
Property Description
Brand new semi-custom home. Loaded throughout with top of the line finishes. Large Gourmet style kitchen with oversized solid shaker cabinets with soft closing drawers/doors. Large center island with integrated sink, slab granite counters, designer tile backsplash, under cabinet lighting and roll out drawers. Main floor study/bed with breathtaking 3/4 bath just outside door, perfect for those that home office or for visiting relatives. Sleek gas fireplace with designer tile surround in large Family Room with 9 foot ceilings, LED recessed lighting and scratch and water resistant engineered flooring throughout. 3 large bedrooms upstairs including Master Retreat with spa-like bath with designer walk-in shower and Large walk-in closet. Spacious upstairs Laundry Room has custom vanity with utility sink. Solid 2 panel doors throughout and 6 inch trim base throughout. Oversized finished tandem 3 car attached garage, perfect for those with a boat or camper, 2 furnaces, 2 AC units; This home is high efficient rated. 11x8 covered back patio for summer fun. This home has all the bells and whistles, so come quick!
Location
State CO
County Adams
Community Playground
Area Metro Denver
Zoning RES
Rooms
Family Room Laminate Floor
Basement None, Crawl Space, Structural Floor
Primary Bedroom Level Upper
Master Bedroom 16x13
Bedroom 2 Upper 12x11
Bedroom 3 Upper 12x11
Bedroom 4 Main 12x10
Dining Room Cork Floor
Kitchen Laminate Floor
Interior
Interior Features Separate Dining Room, Open Floorplan, Walk-In Closet(s), Kitchen Island
Heating Forced Air, 2 or more Heat Sources
Cooling Central Air, Ceiling Fan(s)
Flooring Wood Floors
Fireplaces Type Gas, Family/Recreation Room Fireplace
Fireplace true
Window Features Double Pane Windows
Appliance 2 or more H20 Heaters, Electric Range/Oven, Self Cleaning Oven, Dishwasher, Refrigerator, Microwave, Disposal
Laundry Washer/Dryer Hookups, Upper Level
Exterior
Exterior Feature Lighting
Garage Oversized
Garage Spaces 3.0
Community Features Playground
Utilities Available Natural Gas Available
Waterfront false
Roof Type Composition
Street Surface Paved,Asphalt
Porch Patio
Building
Lot Description Curbs, Gutters, Sidewalks
Faces Southeast
Story 2
Water City Water, Public
Level or Stories Two
Structure Type Wood/Frame,Brick/Brick Veneer,Concrete
New Construction true
Schools
Elementary Schools Pennock, Mary E
Middle Schools Overland Trail
High Schools Brighton
School District Brighton Dist 27J
Others
HOA Fee Include Trash,Snow Removal
Senior Community false
Tax ID R0148375
SqFt Source Plans
Special Listing Condition Private Owner
Read Less Info
Want to know what your home might be worth? Contact us for a FREE valuation!

Our team is ready to help you sell your home for the highest possible price ASAP

Bought with HomeSmart Realty

“My job is to find and attract mastery-based agents to the office, protect the culture, and make sure everyone is happy! ”
201 Coffman Street # 1902, Longmont, Colorado, 80502, United States






