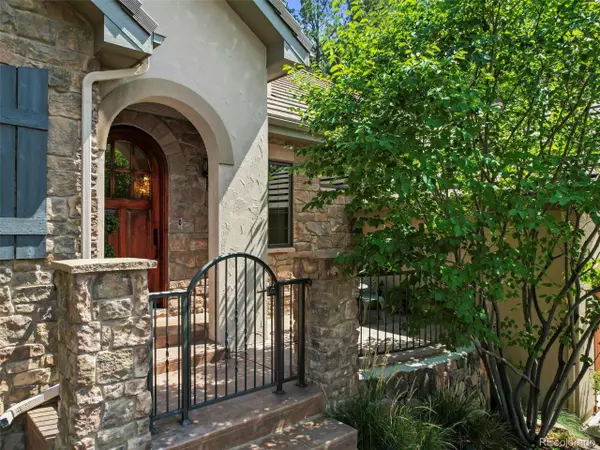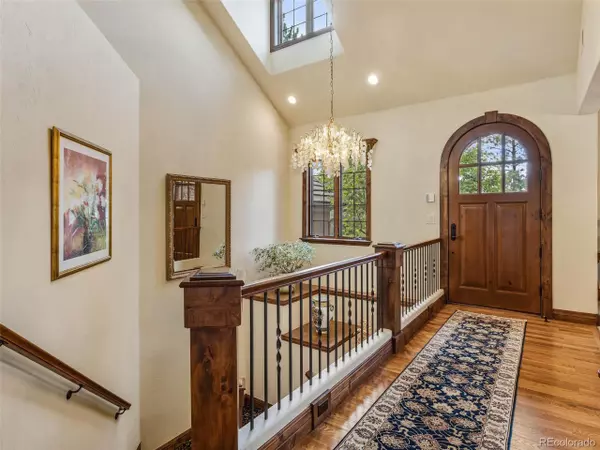$1,430,000
$1,490,000
4.0%For more information regarding the value of a property, please contact us for a free consultation.
3 Beds
4 Baths
4,165 SqFt
SOLD DATE : 11/03/2022
Key Details
Sold Price $1,430,000
Property Type Single Family Home
Sub Type Residential-Detached
Listing Status Sold
Purchase Type For Sale
Square Footage 4,165 sqft
Subdivision Castle Pines Village
MLS Listing ID 3467762
Sold Date 11/03/22
Style Ranch
Bedrooms 3
Full Baths 2
Half Baths 1
Three Quarter Bath 1
HOA Fees $247/mo
HOA Y/N true
Abv Grd Liv Area 2,767
Originating Board REcolorado
Year Built 2007
Annual Tax Amount $7,184
Lot Size 0.420 Acres
Acres 0.42
Property Description
In the highly sought after Village at Castle Pines, this idyllic ranch sits on a 0.42 acre lot and boasts multiple outdoor living spaces from the private courtyard to a spacious deck just off the kitchen plus a lower level covered patio with fireplace.
Offering three bedrooms and four baths, this home is flooded with natural light, high ceilings and large windows that capture the beauty of the Castle Rock setting.
The grand foyer shows off new custom chandeliers, gleaming hardwood floors and the elegant formal dining room. The generously sized great room flows effortlessly into the kitchen, making it an ideal floor plan for hosting a crowd. The dine-in kitchen is equipped with an abundance of storage space including pull out shelves in all cabinets (& throughout the house!) plus a walk-in pantry, top of the line stainless steel appliances, granite topped counters and a large center island.
The great room showcases a handsome fireplace surrounded by slate tile and a custom mantle. The custom built-ins and a wall of windows accent the sleek, rich wood floors.
The main level primary bedroom offers a private retreat with a cozy fireplace and en suite 5-piece bath with custom walk-in closet.
The divine home office has a custom built-in desk, storage and shelving plus a cozy two-sided fireplace and beautiful double glass doors. The well-appointed powder room, mud room and laundry complete the main floor.
The finished walk-out lower level offers a versatile and open family room with fireplace, a game/rec room with an included pool table (accessories included) and a walk-behind bar with sink, beverage fridge and a custom cellar to store and display your wine collection.
Additionally, two sizable bedrooms, each with their own full bath and custom walk-in closet, provides ample space for guests or flexible space to suit your needs!
The immaculate, oversized 3-car garage is not to be missed, along with the HOA maintained yard.
Location
State CO
County Douglas
Community Clubhouse, Tennis Court(S), Hot Tub, Pool, Playground, Fitness Center, Hiking/Biking Trails, Gated
Area Metro Denver
Zoning PDU
Rooms
Primary Bedroom Level Main
Bedroom 2 Lower
Bedroom 3 Lower
Interior
Interior Features Study Area, Central Vacuum, Eat-in Kitchen, Cathedral/Vaulted Ceilings, Open Floorplan, Walk-In Closet(s), Wet Bar, Kitchen Island
Heating Forced Air
Cooling Central Air, Ceiling Fan(s)
Fireplaces Type 2+ Fireplaces, Gas, Family/Recreation Room Fireplace, Primary Bedroom, Great Room
Fireplace true
Window Features Window Coverings,Double Pane Windows
Appliance Double Oven, Dishwasher, Refrigerator, Bar Fridge, Washer, Dryer, Microwave, Disposal
Laundry Main Level
Exterior
Exterior Feature Balcony
Garage Oversized
Garage Spaces 3.0
Community Features Clubhouse, Tennis Court(s), Hot Tub, Pool, Playground, Fitness Center, Hiking/Biking Trails, Gated
Utilities Available Natural Gas Available
Waterfront false
Roof Type Concrete
Street Surface Paved
Porch Patio, Deck
Parking Type Oversized
Building
Story 1
Sewer City Sewer, Public Sewer
Water City Water
Level or Stories One
Structure Type Stone,Stucco
New Construction false
Schools
Elementary Schools Buffalo Ridge
Middle Schools Rocky Heights
High Schools Rock Canyon
School District Douglas Re-1
Others
HOA Fee Include Trash,Security
Senior Community false
SqFt Source Other
Special Listing Condition Private Owner
Read Less Info
Want to know what your home might be worth? Contact us for a FREE valuation!

Our team is ready to help you sell your home for the highest possible price ASAP


“My job is to find and attract mastery-based agents to the office, protect the culture, and make sure everyone is happy! ”
201 Coffman Street # 1902, Longmont, Colorado, 80502, United States






