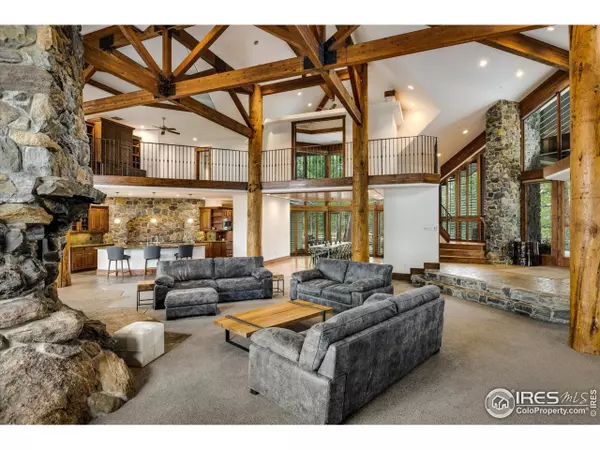$3,500,000
$3,500,000
For more information regarding the value of a property, please contact us for a free consultation.
4 Beds
6 Baths
8,261 SqFt
SOLD DATE : 11/07/2022
Key Details
Sold Price $3,500,000
Property Type Single Family Home
Sub Type Residential-Detached
Listing Status Sold
Purchase Type For Sale
Square Footage 8,261 sqft
Subdivision Fox Ridge At Soda Creek
MLS Listing ID 957645
Sold Date 11/07/22
Style Contemporary/Modern
Bedrooms 4
Full Baths 2
Half Baths 1
Three Quarter Bath 3
HOA Fees $500/mo
HOA Y/N true
Abv Grd Liv Area 7,294
Originating Board IRES MLS
Year Built 2003
Annual Tax Amount $11,099
Lot Size 10.130 Acres
Acres 10.13
Property Description
When you pull up to this home, you'll know you have arrived...to the ultimate Colorado mountain home. Why spend hours in bumper to bumper traffic? This elegant and very private mountain home has it all. Only 10 minutes from Golden. The entire home has been tastefully updated, remodeled, and is move-in ready. Top quality construction, design & craftsmanship, materials, mech. systems, wine room, spa, and more. Strong connection to the natural environment and outdoor spaces. Gated 7 home community.
Location
State CO
County Clear Creek
Area Suburban Mountains
Zoning MR-1
Direction I-70 West to Floyd Hill/Beaver Brook Rd Exit. Go South at the overpass. Continue S until you see Fox Ridge Entry Gate on the right hand side. Keypad code is required. After 1 mile, second left will take you to the homes front entry and driveway.
Rooms
Family Room Carpet
Other Rooms Workshop
Primary Bedroom Level Main
Master Bedroom 20x23
Bedroom 2 Main 18x19
Bedroom 3 Upper 16x19
Bedroom 4 Upper 17x14
Dining Room Wood Floor
Kitchen Other Floor
Interior
Interior Features Study Area, Satellite Avail, Central Vacuum, Eat-in Kitchen, Separate Dining Room, Cathedral/Vaulted Ceilings, Open Floorplan, Pantry, Stain/Natural Trim, Walk-In Closet(s), Loft, Sauna, Wet Bar, Kitchen Island, Two Primary Suites, Steam Shower, 9ft+ Ceilings, Beamed Ceilings
Heating Forced Air, Hot Water, Zoned, Radiant, 2 or more Heat Sources, Wood/Coal
Cooling Ceiling Fan(s)
Flooring Wood Floors
Fireplaces Type Free Standing, Gas, Double Sided, Living Room, Masonry, Fireplace Tools Included
Fireplace true
Window Features Window Coverings,Shutters,Wood Frames,Bay Window(s),Double Pane Windows
Appliance Electric Range/Oven, Gas Range/Oven, Self Cleaning Oven, Double Oven, Dishwasher, Refrigerator, Bar Fridge, Washer, Dryer, Microwave, Trash Compactor, Water Softener Owned, Water Purifier Owned, Disposal
Laundry Washer/Dryer Hookups, Main Level
Exterior
Exterior Feature Gas Grill, Balcony, Hot Tub Included
Garage Garage Door Opener, Heated Garage, Oversized
Garage Spaces 4.0
Utilities Available Electricity Available, Propane
Waterfront false
View Mountain(s), Foothills View
Roof Type Cement Shake,Concrete
Street Surface Paved,Asphalt
Handicap Access Accessible Hallway(s), Accessible Doors, Accessible Entrance, No Stairs, Other Access, Main Floor Bath, Main Level Bedroom, Stall Shower, Main Level Laundry
Porch Patio, Deck
Parking Type Garage Door Opener, Heated Garage, Oversized
Building
Lot Description Wooded, Rolling Slope, Sloped, Rock Outcropping
Story 3
Sewer Septic
Water Well, Domestic Well
Level or Stories Tri-Level
Structure Type Wood/Frame,Stone,Log,Stucco,Painted/Stained,Concrete,Moss Rock
New Construction false
Schools
Elementary Schools King Murphy
Middle Schools Clear Creek
High Schools Clear Creek
School District Clear Creek
Others
HOA Fee Include Trash,Snow Removal
Senior Community false
Tax ID 196313203002
SqFt Source Assessor
Special Listing Condition Private Owner
Read Less Info
Want to know what your home might be worth? Contact us for a FREE valuation!

Our team is ready to help you sell your home for the highest possible price ASAP


“My job is to find and attract mastery-based agents to the office, protect the culture, and make sure everyone is happy! ”
201 Coffman Street # 1902, Longmont, Colorado, 80502, United States






