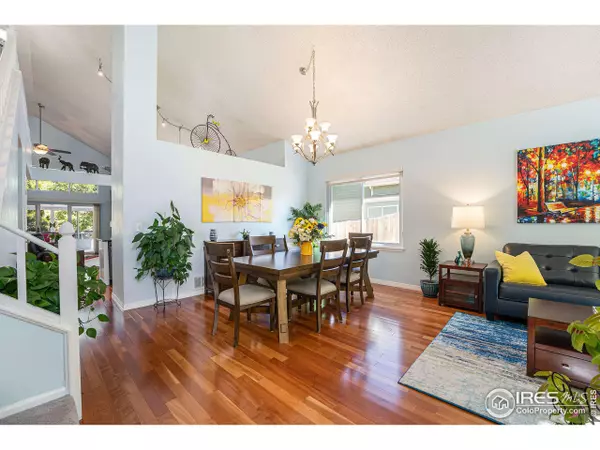$700,500
$715,000
2.0%For more information regarding the value of a property, please contact us for a free consultation.
4 Beds
4 Baths
2,902 SqFt
SOLD DATE : 11/09/2022
Key Details
Sold Price $700,500
Property Type Single Family Home
Sub Type Residential-Detached
Listing Status Sold
Purchase Type For Sale
Square Footage 2,902 sqft
Subdivision Indian Tree
MLS Listing ID 977504
Sold Date 11/09/22
Style Contemporary/Modern
Bedrooms 4
Full Baths 2
Half Baths 1
Three Quarter Bath 1
HOA Fees $20/ann
HOA Y/N true
Abv Grd Liv Area 2,086
Originating Board IRES MLS
Year Built 1990
Annual Tax Amount $3,670
Lot Size 7,405 Sqft
Acres 0.17
Property Description
Gorgeous updated 2 story home with main floor master and three car garage in sought after Indian Tree neighborhood! The entrance welcomes with you with tall, vaulted ceilings, stunning, updated wood floors and an abundant amount of natural light. Formal dining space and front sitting room with a bay window has you feeling delighted from the moment you step in. Directly adjacent you will find the beautifully updated kitchen with granite countertops, custom backsplash, stunning black stainless direct vent hood with matching appliances and modern white cabinets that include custom pull out drawers. The kitchen also features a large island and charming nook for casual meals. The home opens up to a large living room with a cozy gas burning fireplace, steps away from a three-season living space with duel access to the large back deck. The master is conveniently located on the main level with a 5 pc master bath w/jacuzzi tub, shower, 2 sinks & walk in closet. Every bathroom in the home has been updated with modern finishes and designer sinks. Upstairs you will find 2 more bedrooms joined by a Jack n Jill bath plus a loft. Fully finished basement with additional living space, plus bathroom and large room. This charming yard has a fully enclosed fence, with storage shed and beautiful mature landscaping with a perfectly manicured plant shelf. Don't miss the additional patio spaces, gazebo and included hot tub! Conveniently located near 80th & Wadsworth. Walkable to Warder Elementary. Shopping & restaurants nearby. Carefully cared for home which you will notice from the first moment you enter, until you leave. Come take a peek!
Location
State CO
County Jefferson
Area Metro Denver
Zoning RES
Rooms
Primary Bedroom Level Main
Master Bedroom 13x16
Bedroom 2 Upper 11x11
Bedroom 3 Upper 11x10
Bedroom 4 Basement 12x11
Dining Room Wood Floor
Kitchen Wood Floor
Interior
Interior Features Study Area
Heating Forced Air
Cooling Central Air, Ceiling Fan(s)
Fireplaces Type Gas
Fireplace true
Appliance Gas Range/Oven, Double Oven, Dishwasher, Refrigerator, Washer, Dryer, Microwave, Disposal
Laundry Washer/Dryer Hookups
Exterior
Exterior Feature Hot Tub Included
Garage Spaces 3.0
Fence Fenced, Wood
Utilities Available Natural Gas Available, Electricity Available
Roof Type Composition
Street Surface Paved
Porch Patio, Deck
Building
Lot Description Curbs, Gutters, Sidewalks
Story 2
Sewer City Sewer
Water City Water, City of Arvada
Level or Stories Two
Structure Type Wood/Frame,Brick/Brick Veneer
New Construction false
Schools
Elementary Schools Warder
Middle Schools Moore Jr
High Schools Pomona
School District Jefferson Dist R-1
Others
HOA Fee Include Trash
Senior Community false
Tax ID 405816
SqFt Source Assessor
Special Listing Condition Private Owner
Read Less Info
Want to know what your home might be worth? Contact us for a FREE valuation!

Our team is ready to help you sell your home for the highest possible price ASAP

“My job is to find and attract mastery-based agents to the office, protect the culture, and make sure everyone is happy! ”
201 Coffman Street # 1902, Longmont, Colorado, 80502, United States






