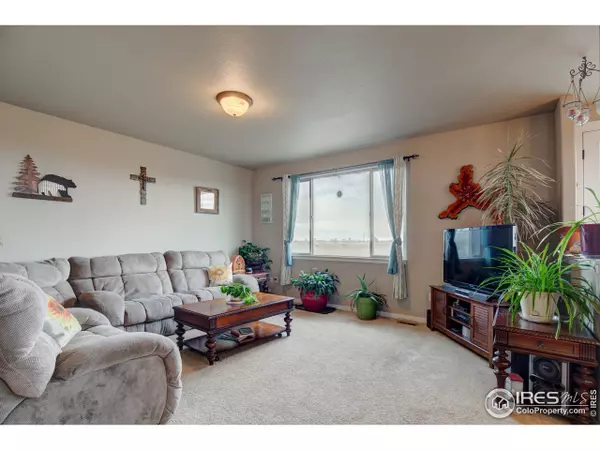$687,050
$685,000
0.3%For more information regarding the value of a property, please contact us for a free consultation.
4 Beds
4 Baths
2,911 SqFt
SOLD DATE : 12/13/2022
Key Details
Sold Price $687,050
Property Type Single Family Home
Sub Type Residential-Detached
Listing Status Sold
Purchase Type For Sale
Square Footage 2,911 sqft
MLS Listing ID 967899
Sold Date 12/13/22
Bedrooms 4
Full Baths 2
Half Baths 1
Three Quarter Bath 1
HOA Y/N false
Abv Grd Liv Area 2,037
Originating Board IRES MLS
Year Built 2015
Annual Tax Amount $1,805
Lot Size 2.800 Acres
Acres 2.8
Property Description
You've finally found your near new home with plenty of space to roam. Situated on nearly 3 acres, you will be drawn to the peace and tranquility of country living while still enjoying the amenities of a big city. This versatile location is just a short drive away from Windsor, Ft. Collins, Greeley and Cheyenne. Greet the morning from your back patio, then enjoy the setting sun over the mountains from your front porch. Beautiful 2 story by Baessler Homes offers 4 bedrooms and 3.5 baths, 42" upper kitchen cabinets, crown molding, stainless steel appliances, AC, finished basement and tandem 3 car garage, complete with water spigot. There is a large shed outfitted with water, electricity and heat lamps for any small outdoor animals you may have. Zoned Ag and there is still plenty of space left over for your outdoor toys & equipment. 110 Amp service available outside. Don't miss out on this rare opportunity! Maps has correct location but house as #15125
Location
State CO
County Weld
Area Greeley/Weld
Zoning AG
Direction Paved Access! From Ft. Collins/Loveland - East on Hwy 14 (Mulberry), North on CR 33, West on CR 86. From Greeley/Cheyenne - Hwy 85, West on CR 86. Google Maps sometimes has the house number as 15125.
Rooms
Family Room Carpet
Primary Bedroom Level Upper
Master Bedroom 26x24
Bedroom 2 Upper 12x10
Bedroom 3 Upper 12x11
Bedroom 4 Basement 12x11
Dining Room Wood Floor
Kitchen Wood Floor
Interior
Interior Features Study Area, Eat-in Kitchen, Separate Dining Room, Cathedral/Vaulted Ceilings, Open Floorplan, Pantry, Walk-In Closet(s), 9ft+ Ceilings, Crown Molding
Heating Forced Air
Cooling Central Air
Flooring Wood Floors
Fireplaces Type None
Fireplace false
Window Features Window Coverings,Double Pane Windows
Appliance Electric Range/Oven, Self Cleaning Oven, Dishwasher, Refrigerator, Microwave, Disposal
Laundry Washer/Dryer Hookups, Upper Level
Exterior
Parking Features Garage Door Opener, Oversized
Garage Spaces 3.0
Fence Other
Utilities Available Electricity Available, Propane
View Mountain(s), Plains View
Roof Type Composition
Present Use Horses
Street Surface Paved,Asphalt
Handicap Access Level Lot
Building
Lot Description Level
Story 2
Sewer Septic
Water District Water, North Weld County
Level or Stories Two
Structure Type Wood/Frame,Stone
New Construction false
Schools
Elementary Schools Highland
Middle Schools Highland
High Schools Highland
School District Ault-Highland Re-9
Others
Senior Community false
Tax ID R4871507
SqFt Source Assessor
Special Listing Condition Private Owner
Read Less Info
Want to know what your home might be worth? Contact us for a FREE valuation!

Our team is ready to help you sell your home for the highest possible price ASAP

Bought with The Pointe Real Estate LLC
“My job is to find and attract mastery-based agents to the office, protect the culture, and make sure everyone is happy! ”
201 Coffman Street # 1902, Longmont, Colorado, 80502, United States






