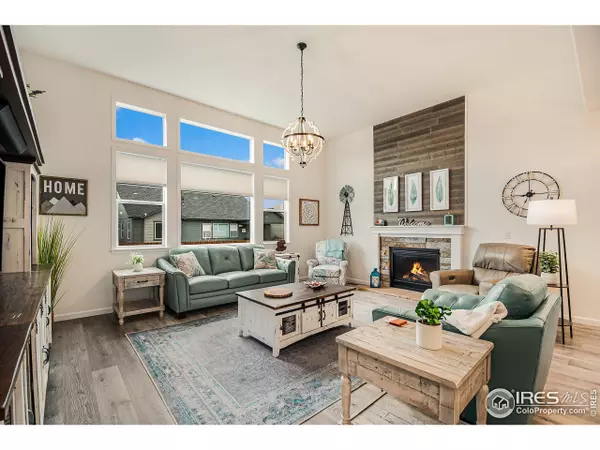$719,500
$719,500
For more information regarding the value of a property, please contact us for a free consultation.
5 Beds
4 Baths
3,442 SqFt
SOLD DATE : 02/03/2023
Key Details
Sold Price $719,500
Property Type Single Family Home
Sub Type Residential-Detached
Listing Status Sold
Purchase Type For Sale
Square Footage 3,442 sqft
Subdivision Villages At Buffalo Run East
MLS Listing ID 977086
Sold Date 02/03/23
Style Ranch
Bedrooms 5
Full Baths 3
Half Baths 1
HOA Fees $25/mo
HOA Y/N true
Abv Grd Liv Area 2,242
Originating Board IRES MLS
Year Built 2020
Annual Tax Amount $6,207
Lot Size 8,712 Sqft
Acres 0.2
Property Description
Incredible opportunity to own this stunning & meticulously maintained (one owner) Ranch home with a finished basement and upgrades everywhere! Seller to contribute towards rate buy down. AMAZING Home features include: Huge covered patio and fully fenced yard for outdoor living, a huge finished basement that includes 2 oversized bedrooms, a bathroom, phenomenal eating area, theatre/media area and an additional family room! This home features a " lock off " section for separate and private living for a combined family if needed, a spacious dream kitchen with tons of cabinet and counter space, 5 beds and a home office! Must see this beautiful home to appreciate all of the details this home has to offer. You won't find a home this upgraded & well taken cared for anywhere else. The home faces South for snow melt in the winter. It is located in a golf course community. Perfectly located only 15 min to DIA, 20 min to Downtown Denver, minutes to I-70 for the mountains! Enjoy Villages at Buffalo Run, a premier golf course community! Don't miss your chance to purchase this gorgeous home!
Location
State CO
County Adams
Area Metro Denver
Zoning SFR
Rooms
Primary Bedroom Level Main
Master Bedroom 0x0
Bedroom 2 Main
Bedroom 3 Main
Bedroom 4 Basement
Bedroom 5 Basement
Kitchen Other Floor
Interior
Interior Features Separate Dining Room, Open Floorplan, Walk-In Closet(s)
Heating Forced Air, 2 or more Heat Sources
Cooling Central Air
Fireplaces Type Gas
Fireplace true
Appliance Gas Range/Oven, Dishwasher, Refrigerator, Washer, Dryer, Microwave
Exterior
Garage Spaces 2.0
Fence Fenced
Utilities Available Natural Gas Available, Electricity Available
Roof Type Composition
Porch Patio
Building
Lot Description Lawn Sprinkler System
Story 1
Sewer City Sewer
Water City Water, City of Brighton
Level or Stories One
Structure Type Wood/Frame
New Construction false
Schools
Elementary Schools Turnberry
Middle Schools Otho Stuart
High Schools Prairie View
School District Brighton Dist 27J
Others
HOA Fee Include Trash
Senior Community false
Tax ID R0189846
SqFt Source Other
Special Listing Condition Private Owner
Read Less Info
Want to know what your home might be worth? Contact us for a FREE valuation!

Our team is ready to help you sell your home for the highest possible price ASAP

“My job is to find and attract mastery-based agents to the office, protect the culture, and make sure everyone is happy! ”
201 Coffman Street # 1902, Longmont, Colorado, 80502, United States






