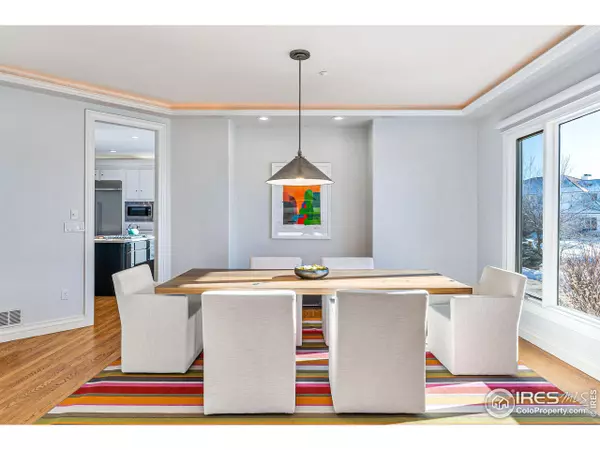$2,650,000
$2,795,000
5.2%For more information regarding the value of a property, please contact us for a free consultation.
6 Beds
8 Baths
7,771 SqFt
SOLD DATE : 04/14/2023
Key Details
Sold Price $2,650,000
Property Type Single Family Home
Sub Type Residential-Detached
Listing Status Sold
Purchase Type For Sale
Square Footage 7,771 sqft
Subdivision Somerset Estates
MLS Listing ID 981421
Sold Date 04/14/23
Style Contemporary/Modern
Bedrooms 6
Full Baths 3
Half Baths 3
Three Quarter Bath 2
HOA Fees $233/qua
HOA Y/N true
Abv Grd Liv Area 4,902
Originating Board IRES MLS
Year Built 1997
Annual Tax Amount $14,725
Lot Size 0.690 Acres
Acres 0.69
Property Description
Restore, Enjoy and Relax in this beautiful custom built Somerset Estates luxury home. As you enter, you are welcomed by a grand foyer and stunning staircase drenched with light and soaring ceilings. Soak up the sun as you meander through the very open but sensible layout with room to spread out or gather and entertain. Gaze out the many floor to ceiling windows, admire the views, and enjoy Colorado sunsets as you have never experienced before. The double sided living room fireplace ties into a warm and inviting office with doors that connect you to the outdoors. Delight in the huge main floor primary suite adorned with an additional fireplace, seating area and French doors that open onto your gorgeous and extensive backyard complete with grill and built-in stone fireplace. The primary bath boasts incredible views from your spa-like soaking tub and steam shower and two generous walk-in closets. A tasteful chef's kitchen awaits you with beautiful and light quartz countertops, new premium appliances, walk-in pantry, breakfast bar, and plenty of room for prepping and entertaining. Upstairs, you will find 3 well appointed bedrooms, and a bonus room perfect for yoga, 2nd home office or close off easily for a 4th bedroom on the upper level. Retreat to the walkout basement featuring a huge entertainment room with full bar area, wine tasting room and cellar, climbing wall, tons of storage space, and 2 large bedrooms with their own en-suite baths, perfect for an au pair, and visiting family and friends. Steps to neighborhood pool, clubhouse and miles and miles of trails to explore as well as quaint downtown Niwot's shops and eateries at your fingertips. An exquisite Colorado living experience, a remarkable and rare find, and one you must not miss!
Location
State CO
County Boulder
Community Clubhouse, Tennis Court(S), Pool
Area Suburban Plains
Zoning RR
Rooms
Family Room Carpet
Primary Bedroom Level Main
Master Bedroom 23x20
Bedroom 2 Upper 15x14
Bedroom 3 Upper 13x13
Bedroom 4 Upper 16x12
Bedroom 5 Basement 16x13
Dining Room Hardwood
Kitchen Hardwood
Interior
Interior Features Study Area, Eat-in Kitchen, Separate Dining Room, Cathedral/Vaulted Ceilings, Open Floorplan, Pantry, Walk-In Closet(s), Loft, Wet Bar, Jack & Jill Bathroom, Kitchen Island, Steam Shower, 9ft+ Ceilings
Heating Forced Air
Cooling Central Air
Flooring Wood Floors
Fireplaces Type 2+ Fireplaces, Gas, Double Sided, Living Room, Family/Recreation Room Fireplace, Primary Bedroom
Fireplace true
Window Features Window Coverings
Appliance Gas Range/Oven, Double Oven, Dishwasher, Refrigerator, Bar Fridge, Washer, Dryer, Microwave, Trash Compactor
Laundry Main Level
Exterior
Exterior Feature Gas Grill
Parking Features Oversized
Garage Spaces 4.0
Fence Fenced, Wood
Community Features Clubhouse, Tennis Court(s), Pool
Utilities Available Natural Gas Available
View Mountain(s), Foothills View
Roof Type Concrete
Street Surface Paved
Handicap Access Level Lot
Porch Patio
Building
Lot Description Lawn Sprinkler System, Wooded, Level
Faces Southwest
Story 2
Sewer City Sewer
Water City Water, Left Hand
Level or Stories Two
Structure Type Wood/Frame,Stone,Stucco
New Construction false
Schools
Elementary Schools Niwot
Middle Schools Sunset Middle
High Schools Niwot
School District St Vrain Dist Re 1J
Others
HOA Fee Include Common Amenities
Senior Community false
Tax ID R0117720
SqFt Source Assessor
Special Listing Condition Private Owner
Read Less Info
Want to know what your home might be worth? Contact us for a FREE valuation!

Our team is ready to help you sell your home for the highest possible price ASAP

Bought with RE/MAX of Boulder, Inc
“My job is to find and attract mastery-based agents to the office, protect the culture, and make sure everyone is happy! ”
201 Coffman Street # 1902, Longmont, Colorado, 80502, United States






