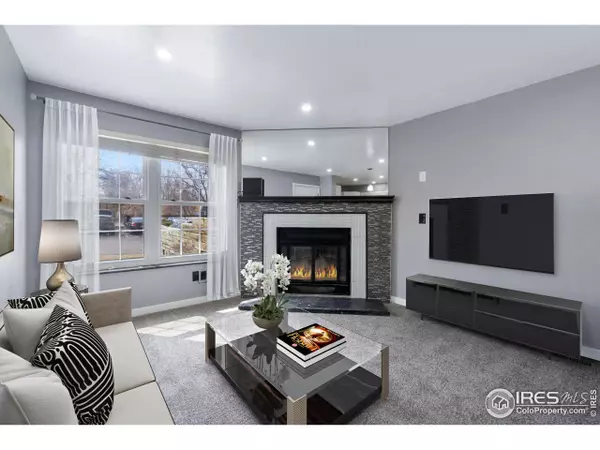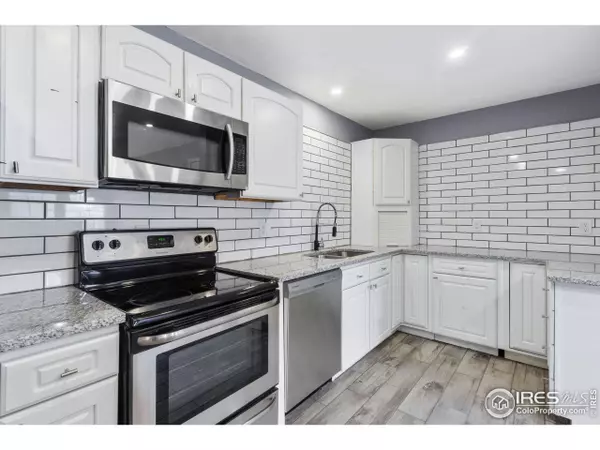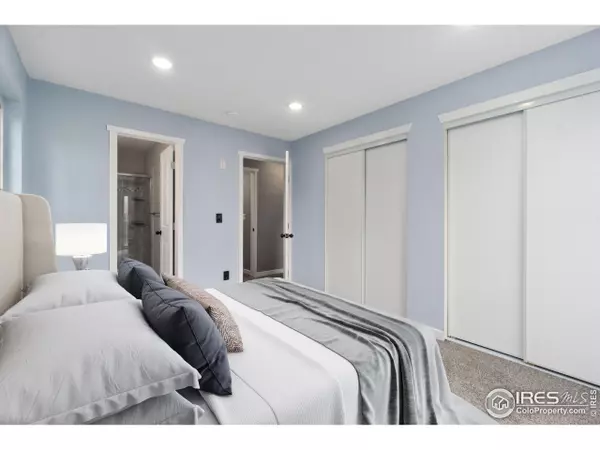$340,000
$335,000
1.5%For more information regarding the value of a property, please contact us for a free consultation.
2 Beds
2 Baths
834 SqFt
SOLD DATE : 04/21/2023
Key Details
Sold Price $340,000
Property Type Townhouse
Sub Type Attached Dwelling
Listing Status Sold
Purchase Type For Sale
Square Footage 834 sqft
Subdivision Club Crest
MLS Listing ID 983871
Sold Date 04/21/23
Style Ranch
Bedrooms 2
Full Baths 1
Three Quarter Bath 1
HOA Fees $289/mo
HOA Y/N true
Abv Grd Liv Area 834
Originating Board IRES MLS
Year Built 1981
Annual Tax Amount $1,580
Property Description
More photos, 3D Tour, floor plan, & brochure available at GetHomeBrochure.com/Allison . Main floor 2 Bed, 2 Bath condo with private fenced yard in Club Crest Condominiums featuring a community pool. Home has been extensively updated throughout including new flooring and baseboard, new paint, new bath vanities, new light fixtures, updated kitchen with white cabinets, hard surface counters, backsplash, sink and faucet. Home includes stainless steel appliances including a built-in microwave and refrigerator. Extra hidden value in this home with brand new high-efficiency furnace and water heater. Enjoy the wood burning fireplace and open layout. Home comes with one reserved parking space with ample additional parking in parking lot. Hard to beat location walking distance from Target, Sprouts, King Soopers, numerous restaurants, banks, and more. Additional recreation within minutes of the property including the George J. Meyers Swimming Center, Indian Tree Golf Course, Club Crest North Community Park, and Two Ponds National Wildlife Refuge.
Location
State CO
County Jefferson
Community Pool
Area Metro Denver
Zoning RN-6
Rooms
Basement None
Primary Bedroom Level Main
Master Bedroom 12x10
Bedroom 2 Main 10x9
Kitchen Tile Floor
Interior
Interior Features Kitchen Island
Heating Forced Air
Cooling Central Air
Fireplaces Type Electric, Living Room
Fireplace true
Appliance Electric Range/Oven, Dishwasher, Refrigerator, Microwave, Disposal
Laundry Washer/Dryer Hookups, Main Level
Exterior
Exterior Feature Tennis Court(s)
Garage Spaces 1.0
Fence Fenced
Community Features Pool
Utilities Available Natural Gas Available, Electricity Available, Cable Available
Waterfront false
Roof Type Composition
Street Surface Asphalt
Porch Patio
Building
Story 1
Sewer City Sewer
Water City Water, City of Arvada
Level or Stories One
Structure Type Wood/Frame,Wood Siding
New Construction false
Schools
Elementary Schools Warder
Middle Schools Moore Jr
High Schools Pomona
School District Jefferson Dist R-1
Others
HOA Fee Include Common Amenities,Trash,Snow Removal,Maintenance Grounds,Management,Maintenance Structure,Water/Sewer
Senior Community false
Tax ID 164214
SqFt Source Plans
Special Listing Condition Private Owner
Read Less Info
Want to know what your home might be worth? Contact us for a FREE valuation!

Our team is ready to help you sell your home for the highest possible price ASAP


“My job is to find and attract mastery-based agents to the office, protect the culture, and make sure everyone is happy! ”
201 Coffman Street # 1902, Longmont, Colorado, 80502, United States






