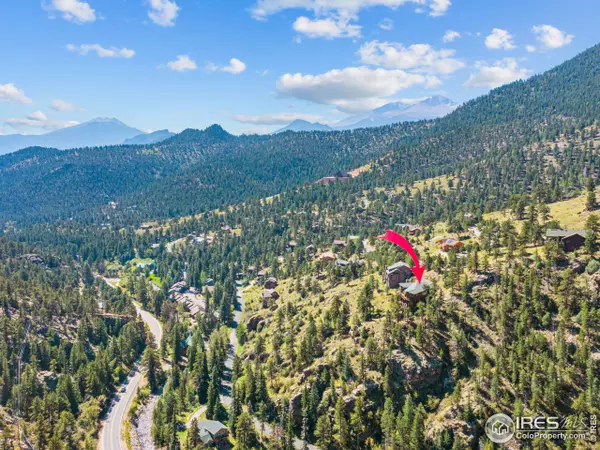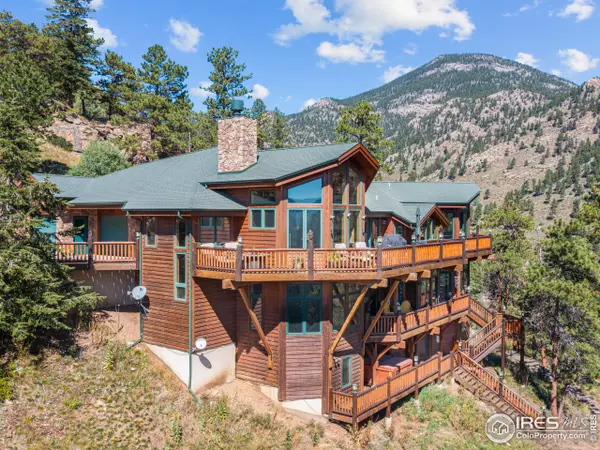$1,700,000
$1,795,000
5.3%For more information regarding the value of a property, please contact us for a free consultation.
4 Beds
3 Baths
3,860 SqFt
SOLD DATE : 06/13/2023
Key Details
Sold Price $1,700,000
Property Type Single Family Home
Sub Type Residential-Detached
Listing Status Sold
Purchase Type For Sale
Square Footage 3,860 sqft
Subdivision Fall River Estates
MLS Listing ID 985661
Sold Date 06/13/23
Style Contemporary/Modern
Bedrooms 4
Full Baths 2
Half Baths 1
HOA Fees $3/ann
HOA Y/N true
Abv Grd Liv Area 3,860
Originating Board IRES MLS
Year Built 2002
Annual Tax Amount $5,439
Lot Size 1.180 Acres
Acres 1.18
Property Description
Welcome to Fall River Estates and this prime, end-of-the-way locale among the rocks & trees, the perfect place to call home and enjoy Estes Park... A beautiful 1.18/acre setting & fabulous views of layered mountains welcome you to this custom designed mountain home. Built in the lodge-style of the West, with a soaring great-room anchored by a floor-to-ceiling stone fireplace and warm tones throughout, island kitchen with walk-in pantry and loads of storage. Luxurious primary suite with walk-in closet and spa-like bath, plus 3 additional bedrooms for friends & family. Huge rec-room with built-in bar, perfect for games and your home theatre. Expansive decks take in those inspiring views across the majestic valley, into RMNP and to the river below, offering all the space for grand entertaining, quiet afternoons or starry-sky views from the hot tub. Oversized garage, double workshops, loads of storage and your own promontory complete the package in this must-see Estes Park home at 1260 Fall River Court, let's explore today...
Location
State CO
County Larimer
Community Park, Hiking/Biking Trails
Area Estes Park
Zoning E1
Direction Hwy 34 to Fall River Court. Veer right on to Blue Spruce Lane. Blue Spruce turns into Deer Mountain Drive. Turn right on to Fall River Court. Property will be on the right.
Rooms
Other Rooms Workshop
Basement Crawl Space, Walk-Out Access, Daylight
Primary Bedroom Level Main
Master Bedroom 20x19
Bedroom 2 Lower 18x12
Bedroom 3 Lower 20x17
Bedroom 4 Lower 17x12
Dining Room Carpet
Kitchen Tile Floor
Interior
Interior Features Study Area, Satellite Avail, High Speed Internet, Eat-in Kitchen, Cathedral/Vaulted Ceilings, Open Floorplan, Pantry, Stain/Natural Trim, Walk-In Closet(s), Wet Bar, Kitchen Island, 9ft+ Ceilings, Beamed Ceilings
Heating Hot Water, Baseboard, Zoned, Radiant
Fireplaces Type Great Room
Fireplace true
Window Features Wood Frames,Double Pane Windows
Appliance Gas Range/Oven, Double Oven, Dishwasher, Refrigerator, Bar Fridge, Washer, Dryer, Microwave, Disposal
Laundry Sink, Washer/Dryer Hookups, Main Level
Exterior
Exterior Feature Balcony, Hot Tub Included
Parking Features Garage Door Opener, Oversized
Garage Spaces 2.0
Community Features Park, Hiking/Biking Trails
Utilities Available Natural Gas Available, Electricity Available, Underground Utilities
View Mountain(s), Foothills View, City, Water
Roof Type Composition
Street Surface Paved,Asphalt
Handicap Access Main Floor Bath, Main Level Bedroom, Stall Shower, Main Level Laundry
Porch Deck
Building
Lot Description Fire Hydrant within 500 Feet, Sloped, Rock Outcropping, Within City Limits, River Access
Faces East,West
Story 2
Sewer City Sewer
Water City Water, Town Of Estes Park
Level or Stories Two
Structure Type Wood/Frame,Stone,Wood Siding,Painted/Stained,Concrete,Moss Rock
New Construction false
Schools
Elementary Schools Estes Park, Estes Park
Middle Schools Estes Park
High Schools Estes Park
School District Estes Park District
Others
HOA Fee Include Snow Removal
Senior Community false
Tax ID R0639150
SqFt Source Assessor
Special Listing Condition Private Owner
Read Less Info
Want to know what your home might be worth? Contact us for a FREE valuation!

Our team is ready to help you sell your home for the highest possible price ASAP

Bought with Keller Williams Integrity Real Estate LLC
“My job is to find and attract mastery-based agents to the office, protect the culture, and make sure everyone is happy! ”
201 Coffman Street # 1902, Longmont, Colorado, 80502, United States






