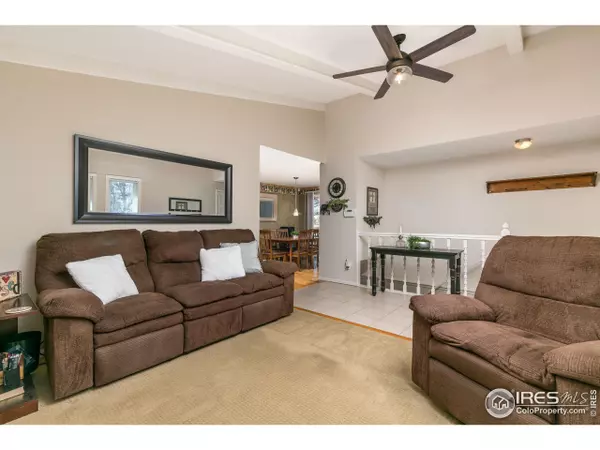$543,000
$543,000
For more information regarding the value of a property, please contact us for a free consultation.
5 Beds
3 Baths
2,176 SqFt
SOLD DATE : 07/14/2023
Key Details
Sold Price $543,000
Property Type Single Family Home
Sub Type Residential-Detached
Listing Status Sold
Purchase Type For Sale
Square Footage 2,176 sqft
Subdivision Rockmont Heights
MLS Listing ID 985403
Sold Date 07/14/23
Style Ranch
Bedrooms 5
Three Quarter Bath 3
HOA Y/N false
Abv Grd Liv Area 1,088
Originating Board IRES MLS
Year Built 1977
Annual Tax Amount $2,402
Lot Size 0.280 Acres
Acres 0.28
Property Description
This charming, vaulted brick ranch has a finished basement, nice back patio and sits on over a quarter acre lot on a cute cul-de-sac in northeast Longmont. Welcomed by a white picket fence, a big front shade tree, and a Trex front porch, you'll feel at home just walking up the driveway. The vaulted living room is inviting and bathed in sunlight. The kitchen features a gas cooktop & double ovens, convenient pantry and beautiful oak floors that carry into the dining room. Down the short hall is the owner's suite with a 3/4 bath, two additional bedrooms and the main bathroom with soaking tub. Downstairs has a large living room, spacious laundry room, a 3/4 bath and two non-conforming bedrooms that would make a perfect home gym or office. Enjoy the extended back patio with metal pergola and the shade and privacy the mature trees and wood fence offer. The garden shed and two metal sheds allow for a whole lot of extra storage and the one of those trees produces sweet, delicious apples every other year! New high efficiency furnace, AC, water heater and roof all added in 2018, and all new windows in 2015. Homeownership in Boulder County is a little easier with these low taxes and NO HOA. Walk or bike to shopping, dining, parks and everything Main St offers. EXTERIOR OF HOME AND GARDEN SHED BEING PAINTED JUNE 20.
Location
State CO
County Boulder
Area Longmont
Zoning Res
Direction From 23rd and Main St, go east to the Martin stop sign. Take a right and your first left onto Clark and look for my sign to the left.
Rooms
Family Room Carpet
Other Rooms Storage
Primary Bedroom Level Main
Master Bedroom 12x13
Bedroom 2 Main 9x11
Bedroom 3 Main 9x11
Bedroom 4 Basement 13x18
Bedroom 5 Basement 13x14
Dining Room Hardwood
Kitchen Hardwood
Interior
Interior Features Separate Dining Room, Cathedral/Vaulted Ceilings, Pantry, Walk-In Closet(s)
Heating Forced Air, Humidity Control
Cooling Central Air, Ceiling Fan(s)
Window Features Window Coverings
Appliance Gas Range/Oven, Double Oven, Dishwasher, Microwave, Disposal
Laundry In Basement
Exterior
Parking Features Garage Door Opener
Garage Spaces 2.0
Fence Fenced, Wood
Utilities Available Natural Gas Available, Electricity Available
Roof Type Composition
Handicap Access Low Carpet, Main Floor Bath, Main Level Bedroom
Porch Patio
Building
Lot Description Lawn Sprinkler System, Cul-De-Sac, Abuts Ditch
Story 1
Sewer City Sewer
Water City Water, City of Longmont
Level or Stories One
Structure Type Wood/Frame,Brick/Brick Veneer,Composition Siding
New Construction false
Schools
Elementary Schools Alpine, Timberline
Middle Schools Trail Ridge
High Schools Skyline
School District St Vrain Dist Re 1J
Others
Senior Community false
Tax ID R0070019
SqFt Source Assessor
Special Listing Condition Private Owner
Read Less Info
Want to know what your home might be worth? Contact us for a FREE valuation!

Our team is ready to help you sell your home for the highest possible price ASAP

Bought with Estate Professionals
“My job is to find and attract mastery-based agents to the office, protect the culture, and make sure everyone is happy! ”
201 Coffman Street # 1902, Longmont, Colorado, 80502, United States






