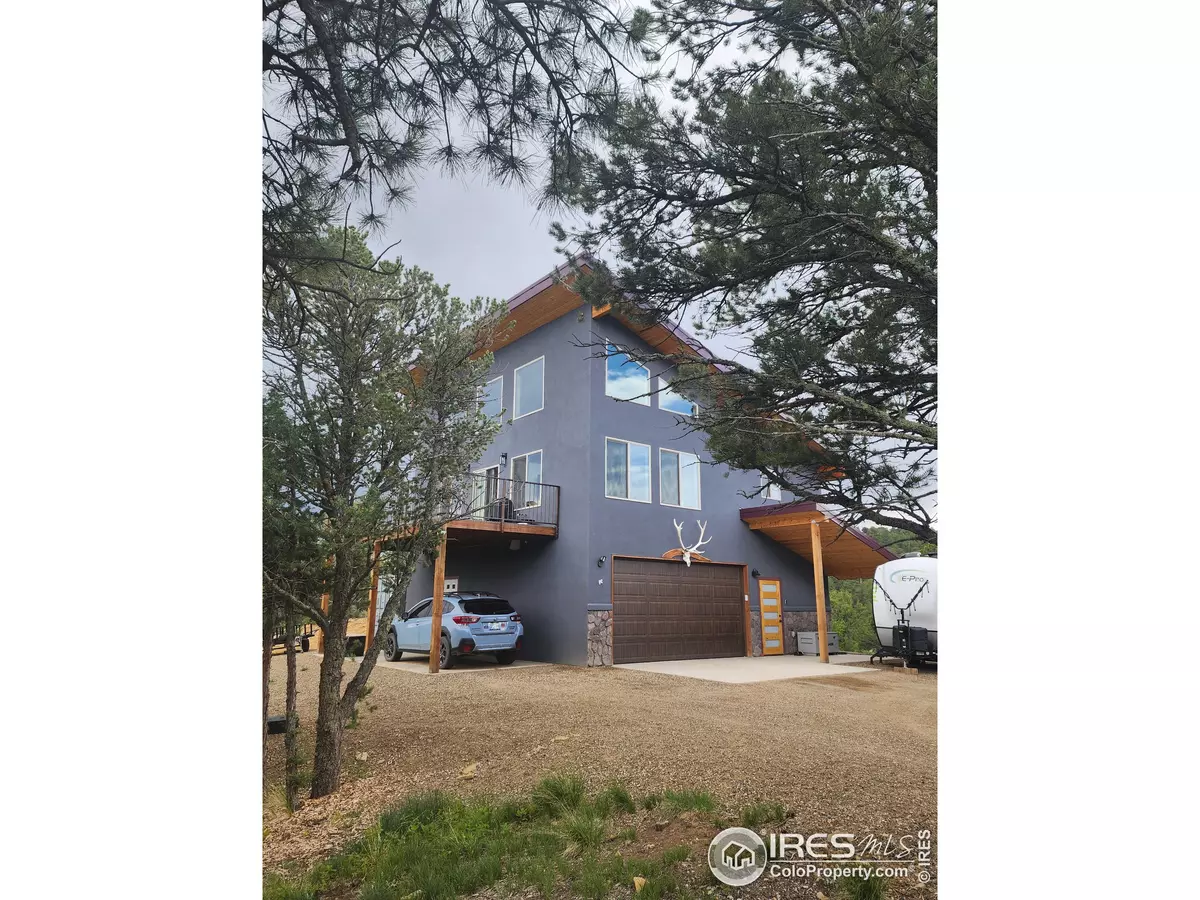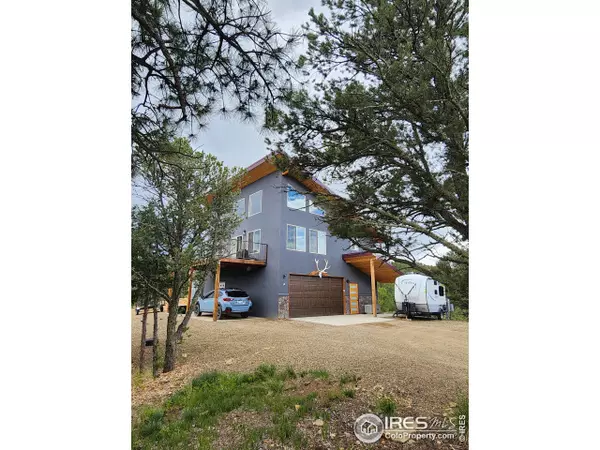$514,000
$529,000
2.8%For more information regarding the value of a property, please contact us for a free consultation.
2 Beds
2 Baths
1,559 SqFt
SOLD DATE : 07/26/2023
Key Details
Sold Price $514,000
Property Type Single Family Home
Sub Type Residential-Detached
Listing Status Sold
Purchase Type For Sale
Square Footage 1,559 sqft
Subdivision Santa Fe Trail Ranch
MLS Listing ID 989226
Sold Date 07/26/23
Style Contemporary/Modern
Bedrooms 2
Full Baths 2
HOA Fees $150/ann
HOA Y/N true
Abv Grd Liv Area 1,559
Originating Board IRES MLS
Year Built 2020
Annual Tax Amount $1,249
Lot Size 35.100 Acres
Acres 35.1
Property Description
Beautiful custom built 2 bed, 2 bath home on 35 acres in desirable Santa Fe Trail Ranch subdivision. Nestled in the tall pines with views of Fishers Peak and south toward Raton Pass, this home must not be missed. Radiant in floor heat and on demand water. Mini Split HVAC in bedrooms and main floor for comfort year around. Luxury vinyl flooring. Plenty of storage and an oversized 2 car garage with room for storage or a shop. Also, carport under the deck. City/community water system providing domestic water to the home. Open great room and kitchen area with large deck to take in all the views with access from the great room. Wood stove to warm up those winter nights.
Location
State CO
County Las Animas
Area Out Of Area
Zoning Agricuture
Direction I-25 south of Trinidad, CO to exit 6. Cross bridge and turn north (right) on Fishers Peak Parkway and proceed past Cottonwood Canyon Road to Little Bear Drive. Turn left up the hill and proceed to Oak Park Drive. Take a right and proceed to the house.
Rooms
Basement None
Primary Bedroom Level Upper
Master Bedroom 18x12
Kitchen Luxury Vinyl Floor
Interior
Interior Features Satellite Avail, Eat-in Kitchen, Cathedral/Vaulted Ceilings, Open Floorplan, Walk-In Closet(s), Loft, Kitchen Island
Heating Hot Water
Cooling Room Air Conditioner
Fireplaces Type Free Standing, Living Room
Fireplace true
Window Features Window Coverings
Appliance Gas Range/Oven, Down Draft, Self Cleaning Oven, Refrigerator, Microwave
Laundry Washer/Dryer Hookups
Exterior
Exterior Feature Balcony
Garage Garage Door Opener, Oversized
Garage Spaces 2.0
Utilities Available Electricity Available, Propane
Waterfront false
View Foothills View
Roof Type Metal
Street Surface Gravel
Parking Type Garage Door Opener, Oversized
Building
Lot Description Wooded, Rolling Slope, Sloped, Steep Slope
Story 2
Sewer Septic
Water City Water, Santa Fe Trail Ranch
Level or Stories Two
Structure Type Wood/Frame,Stucco
New Construction false
Schools
Elementary Schools Other, Other
Middle Schools Other
High Schools Other
School District Trinidad 1
Others
HOA Fee Include Common Amenities
Senior Community false
Tax ID 10319300
SqFt Source Plans
Special Listing Condition Private Owner
Read Less Info
Want to know what your home might be worth? Contact us for a FREE valuation!

Our team is ready to help you sell your home for the highest possible price ASAP

Bought with CO-OP Non-IRES

“My job is to find and attract mastery-based agents to the office, protect the culture, and make sure everyone is happy! ”
201 Coffman Street # 1902, Longmont, Colorado, 80502, United States






