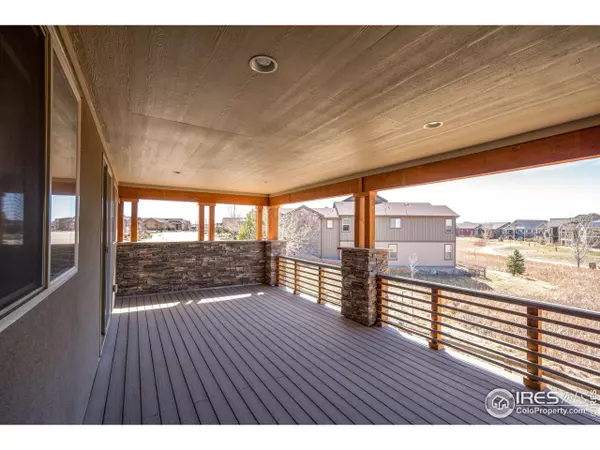$875,000
$869,900
0.6%For more information regarding the value of a property, please contact us for a free consultation.
3 Beds
5 Baths
3,485 SqFt
SOLD DATE : 05/31/2023
Key Details
Sold Price $875,000
Property Type Single Family Home
Sub Type Residential-Detached
Listing Status Sold
Purchase Type For Sale
Square Footage 3,485 sqft
Subdivision The Lakes At Centerra
MLS Listing ID 985689
Sold Date 05/31/23
Style Patio Home,Ranch
Bedrooms 3
Full Baths 3
Half Baths 2
HOA Fees $145/qua
HOA Y/N true
Abv Grd Liv Area 2,052
Originating Board IRES MLS
Year Built 2016
Annual Tax Amount $6,909
Lot Size 9,147 Sqft
Acres 0.21
Property Description
Modern & Spacious, 4000 Sq Ft walkout Ranch style Home located in a resort like community surrounded by trails, lakes, shopping, parks, neighborhood pool and much more. Natural light fills the Open concept Main level which features a large Gourmet Kitchen w/SS Appliances, Quartz counter tops & Buffet Bar, a Vaulted Great Room w/gas Fireplace, a stunning covered deck backing to open space/walking trail with amazing view of Longs Peak, 2 Master Suites, a tiled mudroom off garage, an Office nook & laundry complete w/sink and ample cabinet storage...Extra large finished walkout basement boasts a huge Family Room w/wet bar & beverage cooler, Rec Room w/lots of windows and skylights, a 3rd bedroom complete w/walk-in closet & adjacent to full bath, another half bath, a large unfinished storage area and access to lower covered patio and private, fenced backyard. Separate High Efficiency HVAC systems for the main floor and lower level. On-Demand Hot Water heater. Includes a whole house Vacuum System with attachments. Views of nearby lakes, mountains and open space from several of the homes outdoor entertaining areas. Just a couple of doors down from the community play area, pool, garden and High Plains Environmental Center. Easy access to walking trails around Houts Reservoir and Equalizer Lake for outdoor activities such as fishing and canoeing. Regional activities at the nearby Budweiser Events Center includes national entertainment as well as a semi professional sports team. Buyer and Buyer's agent to verify square footage, HOA and Metro District information. Clothes Washer, Clothes Dryer and great room TV are included.
Location
State CO
County Larimer
Community Clubhouse, Pool, Playground, Hiking/Biking Trails
Area Loveland/Berthoud
Zoning Res
Direction From HWY 34 drive north on Boyd Lake Road (CR9), take a right on Pine Lake Drive, follow to roundabout then take a right on Bluestem Willow Drive. Home is 3rd on right side.
Rooms
Family Room Carpet
Primary Bedroom Level Main
Master Bedroom 16x14
Bedroom 2 Main 14x11
Bedroom 3 Basement 15x13
Kitchen Hardwood
Interior
Interior Features High Speed Internet, Central Vacuum, Cathedral/Vaulted Ceilings, Open Floorplan, Pantry, Walk-In Closet(s), Wet Bar, Kitchen Island, Two Primary Suites, 9ft+ Ceilings
Heating Forced Air, 2 or more Heat Sources
Cooling Central Air, Ceiling Fan(s)
Flooring Wood Floors
Fireplaces Type Gas, Great Room
Fireplace true
Window Features Window Coverings,Skylight(s),Double Pane Windows
Appliance Electric Range/Oven, Gas Range/Oven, Dishwasher, Refrigerator, Bar Fridge, Washer, Dryer, Microwave, Disposal
Laundry Sink, Washer/Dryer Hookups, Main Level
Exterior
Exterior Feature Lighting
Parking Features Garage Door Opener, Oversized, Tandem
Garage Spaces 3.0
Fence Fenced, Wood
Community Features Clubhouse, Pool, Playground, Hiking/Biking Trails
Utilities Available Natural Gas Available, Electricity Available, Cable Available, Underground Utilities
View Mountain(s), Water
Roof Type Composition
Street Surface Paved,Asphalt
Handicap Access Main Floor Bath, Main Level Bedroom, Main Level Laundry
Porch Patio, Deck
Building
Lot Description Curbs, Gutters, Sidewalks, Fire Hydrant within 500 Feet, Lawn Sprinkler System, Corner Lot, Abuts Private Open Space, Lake Access
Faces East
Story 1
Sewer City Sewer
Water City Water, City of Lvld
Level or Stories One
Structure Type Wood/Frame,Stone
New Construction false
Schools
Elementary Schools High Plains
Middle Schools High Plains
High Schools Mountain View
School District Thompson R2-J
Others
HOA Fee Include Common Amenities,Snow Removal,Maintenance Grounds,Utilities
Senior Community false
Tax ID R1655759
SqFt Source Assessor
Special Listing Condition Private Owner
Read Less Info
Want to know what your home might be worth? Contact us for a FREE valuation!

Our team is ready to help you sell your home for the highest possible price ASAP

Bought with HomeSmart Realty Partners FTC
“My job is to find and attract mastery-based agents to the office, protect the culture, and make sure everyone is happy! ”
201 Coffman Street # 1902, Longmont, Colorado, 80502, United States






