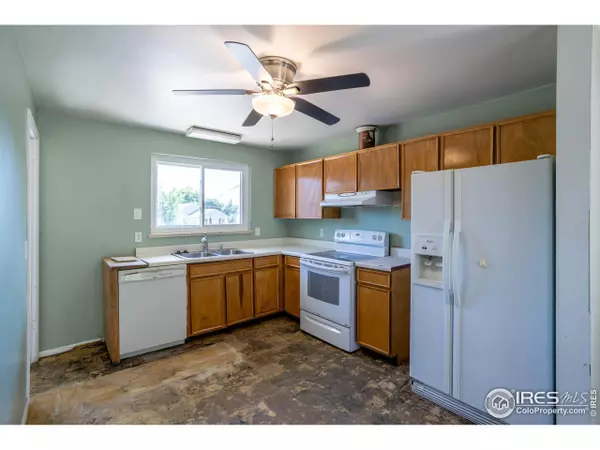$440,000
$395,000
11.4%For more information regarding the value of a property, please contact us for a free consultation.
5 Beds
3 Baths
2,470 SqFt
SOLD DATE : 10/02/2023
Key Details
Sold Price $440,000
Property Type Townhouse
Sub Type Attached Dwelling
Listing Status Sold
Purchase Type For Sale
Square Footage 2,470 sqft
Subdivision Harris Park
MLS Listing ID 996016
Sold Date 10/02/23
Style Ranch
Bedrooms 5
Full Baths 3
HOA Y/N false
Abv Grd Liv Area 1,664
Originating Board IRES MLS
Year Built 1960
Annual Tax Amount $3,365
Lot Size 0.280 Acres
Acres 0.28
Property Description
Diamond in the rough! Great Investor Special! This duplex needs a total interior remodeling of both units. The property does have a newer roof, newer windows, and a newer furnace, plus a newer hot water tank in the larger unit. The property would be ideal for an owner-occupant and rent the out other side! 1 larger unit is comprised of 2 bedrooms upstairs, and 2 down (although one is non-conforming) and has 2 full bathrooms. The other unit has 2 bedrooms and 1 bath. The listing agent is not sure if the smaller unit has a newer furnace or a newer hot water tank. Good convenient location near HWY 36 in residential neighborhood, also close to shopping and transportation. Two storage sheds with alley access, and plenty of off-street parking, plus each unit has a fenced-in backyard. The smaller unit does have hardwood floors. The listing agent is not sure if the larger unit has hardwood floors. The smaller unit does have a crawl space with exterior access and the larger unit has a basement. Both previous tenants rented for a number of years with no rent increases. The Personal Representative doesn't have any information regarding the expenses. Rental income will need to be determined by the new owner after the remodeling project is completed. Easy to show! Sold as-is.
Location
State CO
County Adams
Area Metro Denver
Zoning RES
Direction From Lowell Blvd and W 76th Ave: south on Lowell Blvd, west on W 75th Ave, south/left on Newton Street 2 blocks to property on the east side of the street.
Rooms
Basement Partial, Partially Finished
Primary Bedroom Level Main
Master Bedroom 12x10
Bedroom 2 Main 11x10
Bedroom 3 Basement 11x11
Bedroom 4 Basement 12x9
Interior
Interior Features Study Area, Pantry
Heating Forced Air
Cooling Ceiling Fan(s)
Flooring Wood Floors
Window Features Double Pane Windows
Appliance Electric Range/Oven, Dishwasher, Refrigerator
Laundry Washer/Dryer Hookups
Exterior
Exterior Feature Lighting
Garage Alley Access
Garage Spaces 5.0
Fence Fenced, Chain Link
Utilities Available Natural Gas Available, Electricity Available, Cable Available
Waterfront false
Roof Type Composition
Street Surface Paved,Asphalt
Handicap Access Level Lot, Main Level Bedroom
Building
Lot Description Curbs
Faces West
Story 1
Sewer City Sewer
Water City Water, City of Westminster
Level or Stories One
Structure Type Brick/Brick Veneer
New Construction false
Schools
Elementary Schools Harris Park, Skyline Vista
Middle Schools Iver C Ranum
High Schools Westminster
School District Westminster Public Schools
Others
Senior Community false
Tax ID R0065293
SqFt Source Assessor
Special Listing Condition Private Owner
Read Less Info
Want to know what your home might be worth? Contact us for a FREE valuation!

Our team is ready to help you sell your home for the highest possible price ASAP

Bought with HomeSmart

“My job is to find and attract mastery-based agents to the office, protect the culture, and make sure everyone is happy! ”
201 Coffman Street # 1902, Longmont, Colorado, 80502, United States






