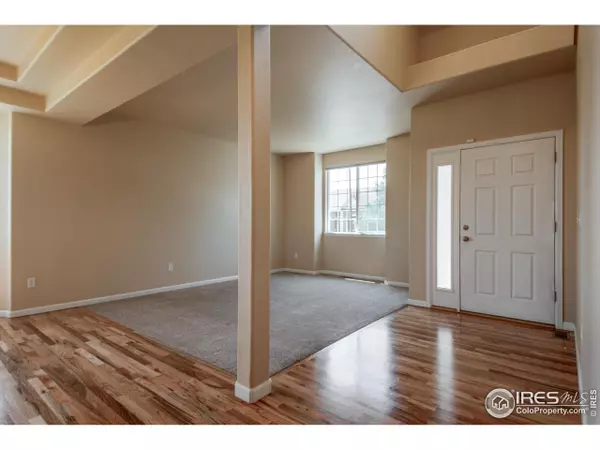$760,000
$795,000
4.4%For more information regarding the value of a property, please contact us for a free consultation.
4 Beds
4 Baths
4,050 SqFt
SOLD DATE : 10/23/2023
Key Details
Sold Price $760,000
Property Type Single Family Home
Sub Type Residential-Detached
Listing Status Sold
Purchase Type For Sale
Square Footage 4,050 sqft
Subdivision Moore Farm
MLS Listing ID 994556
Sold Date 10/23/23
Bedrooms 4
Full Baths 2
Half Baths 1
Three Quarter Bath 1
HOA Fees $57/qua
HOA Y/N true
Abv Grd Liv Area 2,660
Originating Board IRES MLS
Year Built 2006
Annual Tax Amount $3,115
Lot Size 8,276 Sqft
Acres 0.19
Property Description
Welcome to your dream home! Bring your golf clubs and indulge in a golfer's paradise as this stunning home is nestled right on the 8th tee box. Step into the world of luxury through the majestic entryway, adorned with a sweeping staircase that leads you to the open and spacious upper level. Boasting 3 bedrooms plus an airy loft, there's ample space for everyone. Need a quiet workspace? The formal study provides the perfect environment. And that's not all - the finished walk-out basement is a true gem, featuring a bedroom and bathroom, an inviting craft room complete with built-ins for all your creative supplies, and a large rec room with a wet bar, ideal for entertaining. Cleaning is a breeze with the central vac system, allowing you more time to appreciate the beauty of your surroundings. The oversized 3-car garage not only accommodates your vehicles but also offers a workspace for your projects. You'll love the convenience of two separate entrances leading to the mudroom, keeping things organized and tidy. Retreat to the secluded primary bedroom, a haven of tranquility with its vast dual closets and a luxurious bath featuring a jetted tub - the perfect way to unwind. This home is more than just a residence; it's a lifestyle. Relax and know this home has been well maintained, 2023 updates include a new roof, exterior paint, and refinished hardwood flooring. Every detail has been meticulously designed to provide comfort, luxury, and functionality. Dual A/C units allow you to keep costs low and stay cool at night. Moore Farm offers a private heated swimming pool plus a wading pool as well as direct trail access to the lake and miles of area trails to explore. Don't miss out on this incredible opportunity - schedule your viewing today and experience the epitome of gracious living on the 8th tee box.
Location
State CO
County Weld
Community Pool
Area Greeley/Weld
Zoning RES
Direction From Colorado Blvd, West on Bella Rosa Pkwy, South on Shetland Dr, West on Triple Crown Dr, South on Mustang Dr, West on Morgan Way, South on Wild Horse Way, Follow to the end of the cul-de-sac.
Rooms
Family Room Carpet
Other Rooms Workshop
Primary Bedroom Level Upper
Master Bedroom 18x19
Bedroom 2 Upper 13x13
Bedroom 3 Upper 12x14
Bedroom 4 Basement 15x12
Dining Room Wood Floor
Kitchen Wood Floor
Interior
Interior Features Study Area, Central Vacuum, Eat-in Kitchen, Separate Dining Room, Cathedral/Vaulted Ceilings, Open Floorplan, Walk-In Closet(s), Loft, Wet Bar
Heating Forced Air
Cooling Central Air, Ceiling Fan(s)
Flooring Wood Floors
Fireplaces Type Gas
Fireplace true
Window Features Window Coverings,Double Pane Windows
Appliance Electric Range/Oven, Dishwasher, Refrigerator, Bar Fridge, Microwave, Disposal
Laundry Washer/Dryer Hookups, Main Level
Exterior
Garage Garage Door Opener, Oversized
Garage Spaces 3.0
Community Features Pool
Utilities Available Natural Gas Available
Waterfront false
View Plains View
Roof Type Composition
Porch Deck
Parking Type Garage Door Opener, Oversized
Building
Lot Description Lawn Sprinkler System, Cul-De-Sac
Story 2
Sewer City Sewer
Water City Water, CITY
Level or Stories Two
Structure Type Wood/Frame
New Construction false
Schools
Elementary Schools Legacy
Middle Schools Coal Ridge
High Schools Frederick
School District St Vrain Dist Re 1J
Others
HOA Fee Include Common Amenities,Management
Senior Community false
Tax ID R2031503
SqFt Source Assessor
Special Listing Condition Private Owner
Read Less Info
Want to know what your home might be worth? Contact us for a FREE valuation!

Our team is ready to help you sell your home for the highest possible price ASAP

Bought with RE/MAX Nexus

“My job is to find and attract mastery-based agents to the office, protect the culture, and make sure everyone is happy! ”
201 Coffman Street # 1902, Longmont, Colorado, 80502, United States






