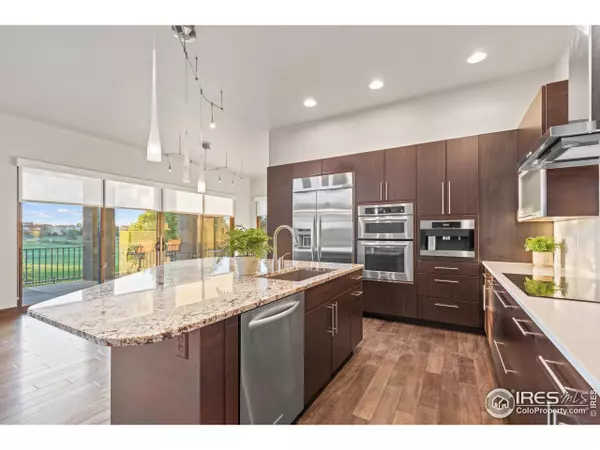$1,450,000
$1,450,000
For more information regarding the value of a property, please contact us for a free consultation.
4 Beds
5 Baths
5,627 SqFt
SOLD DATE : 11/27/2023
Key Details
Sold Price $1,450,000
Property Type Single Family Home
Sub Type Residential-Detached
Listing Status Sold
Purchase Type For Sale
Square Footage 5,627 sqft
Subdivision Highland Meadows Golf Course Sub, Win
MLS Listing ID 997208
Sold Date 11/27/23
Style Contemporary/Modern,Ranch
Bedrooms 4
Full Baths 2
Half Baths 2
Three Quarter Bath 1
HOA Y/N false
Abv Grd Liv Area 3,457
Originating Board IRES MLS
Year Built 2011
Annual Tax Amount $9,415
Lot Size 0.280 Acres
Acres 0.28
Property Description
Introducing this timeless designed 4 Bedroom 5 Bath home plus bonus room nestled on the on the 18th hole and 9th hole of the picturesque Highland Meadows Golf Course. This home is a perfect blend of comfort, luxury and style. Offering breathtaking views of the snow- capped mountain and beautiful sunsets. Whether you're an avid golfer or simply appreciate scenic beauty this home is perfect. The open floor plan has high-end finishes, Two A/C and Furnace system, built in Miele espresso /coffee station. If you're searching for a home office, gym, or playroom? The spacious bonus room offers endless possibilities to suit your lifestyle. The primary suite offers a cozy sanctuary to unwind after a long day, Relax in the lavish soaker tub in style. The elegant master bathroom offers dual vanities with quartz countertops and sleek fixtures, 10' rain shower, two walk-in in closets. Entertaining has never been so effortless. The expansive outdoor space is perfect for hosting gatherings. You'll find yourself drawn to the outdoors year-round. Undoubtedly, this property occupies the most exceptional location on the golf course.
Location
State CO
County Larimer
Community Clubhouse, Tennis Court(S), Pool, Playground, Park, Hiking/Biking Trails
Area Loveland/Berthoud
Zoning Res
Rooms
Other Rooms Storage
Basement Full, Unfinished
Primary Bedroom Level Main
Master Bedroom 16x17
Bedroom 2 Upper 14x16
Bedroom 3 Upper 14x16
Bedroom 4 Upper 14x14
Dining Room Wood Floor
Kitchen Hardwood
Interior
Interior Features Study Area, Eat-in Kitchen, Open Floorplan, Walk-In Closet(s), Loft, Kitchen Island, Two Primary Suites, 9ft+ Ceilings
Heating Forced Air
Cooling Central Air, Ceiling Fan(s)
Flooring Wood Floors
Fireplaces Type 2+ Fireplaces, Gas Logs Included
Fireplace true
Window Features Window Coverings,Double Pane Windows
Appliance Gas Range/Oven, Dishwasher, Refrigerator, Microwave, Disposal
Laundry Sink, Washer/Dryer Hookups
Exterior
Exterior Feature Gas Grill, Lighting
Parking Features Garage Door Opener, >8' Garage Door, Oversized
Garage Spaces 4.0
Fence Fenced
Community Features Clubhouse, Tennis Court(s), Pool, Playground, Park, Hiking/Biking Trails
Utilities Available Natural Gas Available, Electricity Available
View Mountain(s), Foothills View
Roof Type Composition
Street Surface Paved,Asphalt
Handicap Access Level Lot, Level Drive, Accessible Hallway(s), Low Carpet, Accessible Doors, Main Floor Bath, Main Level Bedroom, Main Level Laundry
Porch Deck
Building
Lot Description Curbs, Gutters, Sidewalks, Fire Hydrant within 500 Feet, Lawn Sprinkler System, River Access
Story 1.5
Sewer City Sewer
Water City Water, FCLWD
Level or Stories One, One and One Half
Structure Type Wood/Frame,Stone,Stucco
New Construction false
Schools
Elementary Schools Bamford
Middle Schools Timnath Middle-High School
High Schools Timnath Middle-High School
School District Poudre
Others
Senior Community false
Tax ID R1624635
SqFt Source Plans
Special Listing Condition Private Owner
Read Less Info
Want to know what your home might be worth? Contact us for a FREE valuation!

Our team is ready to help you sell your home for the highest possible price ASAP

Bought with Group Harmony
“My job is to find and attract mastery-based agents to the office, protect the culture, and make sure everyone is happy! ”
201 Coffman Street # 1902, Longmont, Colorado, 80502, United States






