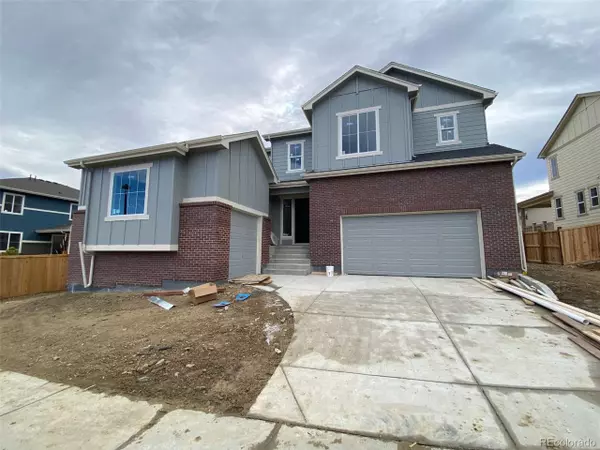$825,000
$849,990
2.9%For more information regarding the value of a property, please contact us for a free consultation.
4 Beds
4 Baths
3,567 SqFt
SOLD DATE : 01/12/2023
Key Details
Sold Price $825,000
Property Type Single Family Home
Sub Type Residential-Detached
Listing Status Sold
Purchase Type For Sale
Square Footage 3,567 sqft
Subdivision Tanglewood
MLS Listing ID 6067156
Sold Date 01/12/23
Bedrooms 4
Full Baths 3
Half Baths 1
HOA Fees $94/mo
HOA Y/N true
Abv Grd Liv Area 3,567
Originating Board REcolorado
Year Built 2022
Lot Size 8,712 Sqft
Acres 0.2
Property Description
MOVE IN BY YEAR END! Ready for December closing!! Step into luxury and relax in your BRAND NEW home! Built by Century Communities, this home has it all AND MORE!!!!! 4 bedrooms all upstairs PLUS loft, PLUS private main floor study! Home warranty included! Open floor plan!! 3 car garage! Gourmet Chef's Kitchen with gas range and hood vent, walk-in pantry of your dreams, kitchen island with seating!!!! Eat in breakfast nook, great room with gas fireplace, cozy hearth room great for formal living or dining room! Entertain family, friends and enjoy everything brand new! Complete with Google smart home automation! Convenient second floor laundry room with utility sink option. Open railing up to the second floor! Spacious loft at the landing at the top of the stairs. Two bedrooms with shared full bathroom between them with separate vanities and walk-in closets! Third bedroom suite complete with walk-in closet and private en suite bathroom. Luxurious primary suite!!!! TWO SEPARATE walk-in closets!!!!! 5 piece bathroom with free standing tub and walk-in shower, dual vanities with additional counter space between! Enjoy Tanglewood generous open space and a new community pool with club house! Fantastic selection of nearby golf courses, lakes, parks and trails. Shop and dine in style at nearby Orchard Mall or Thorn Creek Crossing. Thorncreek Golf Course The Ranch Country Club & Golf Course, Big Dry Creek Park & Athletic Fields, Hunter's Glen Lake Park, King Soopers, Walmart Supercenter, Lowe's Home Improvement, Sprouts Farmers Market, The Delectable Egg, Babajoon's Kabobs & More, Sushi North, Starbucks, Parry's Pizzeria & Taphouse, Mad Greens, Happy Lemon Bubble tea, Cracker Barrel, Village Inn, First Watch, Bad Daddys Burger Bar, and MORE! Tanglewood's community includes a Pool with Club House, open spaces for family fun! $12,500 INCENTIVES OFFERED BY BUILDER WITH THE USE OF BUILDERS PREFERRED LENDER.
NOTE: THIS HOME IS UNDER CONSTRUCTION
Location
State CO
County Adams
Community Pool, Playground, Fitness Center
Area Metro Denver
Direction Follow I-25 to W 120th Ave in Northglenn. Take exit 223, Turn West onto W 120th Ave, Turn right onto Huron St, Turn right onto W 128th Ave, Turn left onto Delaware St, Turn left onto W 128th Dr, Home is on your left
Rooms
Basement Full, Unfinished
Primary Bedroom Level Upper
Bedroom 2 Upper
Bedroom 3 Upper
Bedroom 4 Upper
Interior
Interior Features Study Area, Eat-in Kitchen, Open Floorplan, Pantry, Walk-In Closet(s), Loft, Jack & Jill Bathroom, Kitchen Island
Heating Forced Air
Cooling Central Air
Fireplaces Type Great Room, Single Fireplace
Fireplace true
Window Features Double Pane Windows
Appliance Dishwasher, Microwave, Disposal
Laundry Upper Level
Exterior
Garage Spaces 3.0
Fence Partial
Community Features Pool, Playground, Fitness Center
Utilities Available Natural Gas Available, Electricity Available, Cable Available
Waterfront false
Roof Type Composition
Street Surface Paved
Porch Patio
Building
Lot Description Gutters, Lawn Sprinkler System
Faces North
Story 2
Sewer City Sewer, Public Sewer
Water City Water
Level or Stories Two
Structure Type Wood/Frame,Other
New Construction true
Schools
Elementary Schools Arapahoe Ridge
Middle Schools Silver Hills
High Schools Mountain Range
School District Adams 12 5 Star Schl
Others
HOA Fee Include Trash
Senior Community false
SqFt Source Plans
Special Listing Condition Builder
Read Less Info
Want to know what your home might be worth? Contact us for a FREE valuation!

Our team is ready to help you sell your home for the highest possible price ASAP

Bought with Keller Williams Preferred Realty

“My job is to find and attract mastery-based agents to the office, protect the culture, and make sure everyone is happy! ”
201 Coffman Street # 1902, Longmont, Colorado, 80502, United States






