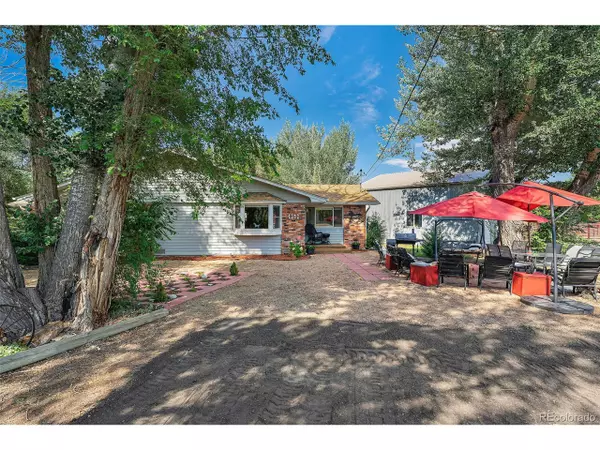$760,000
$775,000
1.9%For more information regarding the value of a property, please contact us for a free consultation.
3 Beds
2 Baths
2,770 SqFt
SOLD DATE : 02/10/2023
Key Details
Sold Price $760,000
Property Type Single Family Home
Sub Type Residential-Detached
Listing Status Sold
Purchase Type For Sale
Square Footage 2,770 sqft
Subdivision East County
MLS Listing ID 6184532
Sold Date 02/10/23
Style A-Frame,Ranch
Bedrooms 3
Full Baths 2
HOA Y/N false
Abv Grd Liv Area 1,778
Originating Board REcolorado
Year Built 1962
Annual Tax Amount $4,077
Lot Size 1.090 Acres
Acres 1.09
Property Description
This beautiful ranch home offers 3 bedrooms, two bathrooms with a bright and open floor plan seated perfectly on just over an acre. Bring your animals! The barn has good sized stalls with runs including a foaling stall, a large tack room & plenty of hay storage. Large arena has lights for night riding and a round pen. Double stall loafing shed for another horse and equipment storage. Large shaded dog run or small animal enclosure. Left hand water (public)! Septic has been upgraded and passed inspection The updated kitchen includes granite counters, a large island, stainless steel appliances and a separate dining area. TWO, generous sized, main level master bedrooms each with multiple closets for storage and one with a full bathroom. Main level laundry doubles as a large mud room. The basement includes a finished rec area, a bedroom and 2 unfinished storage rooms. Guest bathroom remodeled and complete with a jetted tub! The detached garage/out building is 30x40 bring all of your tools and toys! Pre-inspected with licensed contractor.
Location
State CO
County Boulder
Area Suburban Plains
Zoning RR
Rooms
Other Rooms Kennel/Dog Run, Outbuildings
Primary Bedroom Level Main
Bedroom 2 Main
Bedroom 3 Basement
Interior
Heating Forced Air
Cooling Attic Fan
Appliance Dishwasher, Refrigerator, Microwave
Laundry Main Level
Exterior
Garage Spaces 4.0
Fence Fenced
Utilities Available Natural Gas Available, Electricity Available, Cable Available
Waterfront false
Roof Type Composition
Present Use Horses
Street Surface Paved
Porch Patio
Building
Lot Description Mineral Rights Included
Story 1
Sewer Septic, Septic Tank
Water City Water
Level or Stories One
Structure Type Wood/Frame,Brick/Brick Veneer
New Construction false
Schools
Elementary Schools Red Hawk
Middle Schools Erie
High Schools Erie
School District St. Vrain Valley Re-1J
Others
Senior Community false
SqFt Source Assessor
Special Listing Condition Private Owner
Read Less Info
Want to know what your home might be worth? Contact us for a FREE valuation!

Our team is ready to help you sell your home for the highest possible price ASAP


“My job is to find and attract mastery-based agents to the office, protect the culture, and make sure everyone is happy! ”
201 Coffman Street # 1902, Longmont, Colorado, 80502, United States






