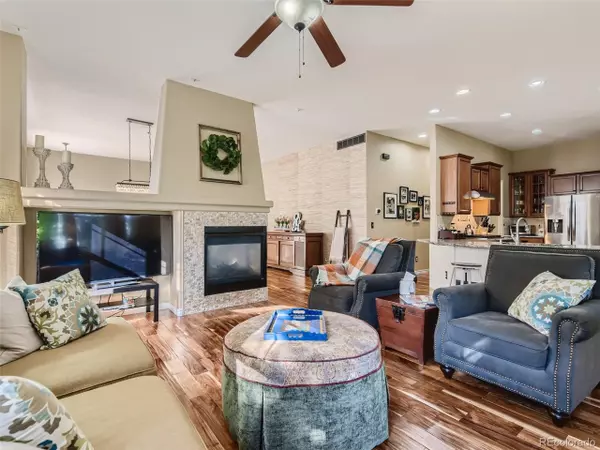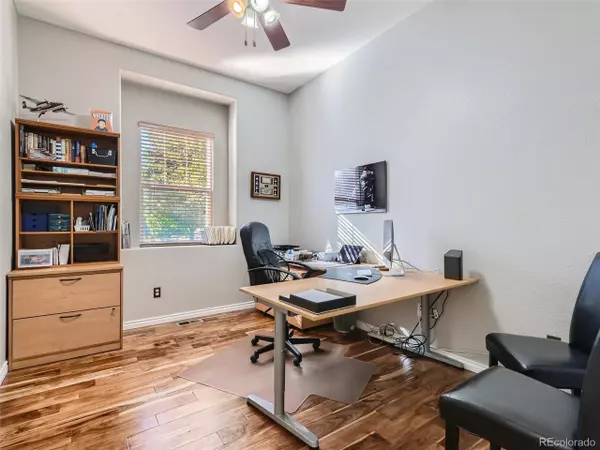$783,000
$825,000
5.1%For more information regarding the value of a property, please contact us for a free consultation.
5 Beds
4 Baths
4,675 SqFt
SOLD DATE : 11/15/2022
Key Details
Sold Price $783,000
Property Type Single Family Home
Sub Type Residential-Detached
Listing Status Sold
Purchase Type For Sale
Square Footage 4,675 sqft
Subdivision Erie Commons
MLS Listing ID 5891732
Sold Date 11/15/22
Style Contemporary/Modern,Ranch
Bedrooms 5
Full Baths 3
Three Quarter Bath 1
HOA Fees $59/ann
HOA Y/N true
Abv Grd Liv Area 2,480
Originating Board REcolorado
Year Built 2006
Annual Tax Amount $7,200
Lot Size 7,405 Sqft
Acres 0.17
Property Description
LOCATION, LOCATION, LOCATION!!!! Fantastic Location in Amazing Erie Commons in Cul de Sac backing to open space and walking path! Spacious 5 bedroom/ 4 bath ranch style home with open floorplan and fully finished basement. This home boasts a plethora of upgrades including Extended hardwood flooring, new carpet, wood valences, Speakers in Primary bedroom and patio, low maintenance back yard with built in stone fireplace and small putting green. Enjoy the spacious Primary Bedroom suite with sitting area, 5 piece bath and soaking tub and large walk in closet with Elfa Organizer system. This home offers a Den/Study, with double french doors and seclusion on the front of the home. A chefs dream in this kitchen with New Viking Gas Cooktop, new French Door Refrigerators and stainless steel appliances. Newly renovated eat in breakfast bar with new granite. Large separate dining room with 3 sided cozy fireplace and living room. The finished basement has it all. 2 extra bedrooms, 3 multi purpose rooms/fitness, extra office/craft room, Kitchen/Bar with cabinets and drink refrigerator, pool table included. Large Storage room for those extra items needing a home. Other upgrades include laundry room sink with lots of extra cabinets, bench in breakfast area, shelving on main floor, shelving in the pantry, hanging rack in Garage for storage and screen/storm door on the front of the home. Mature landscaping, concrete walkway around the side of the home, fenced in yard and garden boxes. Roof replaced in 2012, newer hot water heater, full size extra refrigerator and freezer included. Walking distance to the Erie Rec Center, Softball fields, Park and darling downtown Erie. Great neighborhood pool, parks and walking/biking trails. Close to restaurants and shopping. A one of a kind home and meticulously maintained!
Location
State CO
County Weld
Community Pool, Playground, Hiking/Biking Trails
Area Greeley/Weld
Zoning RES
Rooms
Primary Bedroom Level Main
Bedroom 2 Main
Bedroom 3 Main
Bedroom 4 Main
Bedroom 5 Basement
Interior
Interior Features Study Area, Eat-in Kitchen, Open Floorplan, Pantry, Kitchen Island
Heating Forced Air
Cooling Central Air, Ceiling Fan(s)
Fireplaces Type Family/Recreation Room Fireplace, Single Fireplace
Fireplace true
Window Features Window Coverings,Double Pane Windows
Appliance Self Cleaning Oven, Dishwasher, Washer, Dryer, Microwave, Disposal
Exterior
Garage Spaces 2.0
Fence Fenced, Other
Community Features Pool, Playground, Hiking/Biking Trails
Utilities Available Electricity Available, Cable Available
Waterfront false
Roof Type Composition
Street Surface Paved
Porch Patio, Deck
Building
Lot Description Gutters, Lawn Sprinkler System, Cul-De-Sac
Faces West
Story 1
Foundation Slab
Sewer City Sewer, Public Sewer
Level or Stories One
Structure Type Wood/Frame,Stone
New Construction false
Schools
Elementary Schools Erie
Middle Schools Erie
High Schools Erie
School District St. Vrain Valley Re-1J
Others
HOA Fee Include Trash
Senior Community false
SqFt Source Appraiser
Special Listing Condition Private Owner
Read Less Info
Want to know what your home might be worth? Contact us for a FREE valuation!

Our team is ready to help you sell your home for the highest possible price ASAP


“My job is to find and attract mastery-based agents to the office, protect the culture, and make sure everyone is happy! ”
201 Coffman Street # 1902, Longmont, Colorado, 80502, United States






