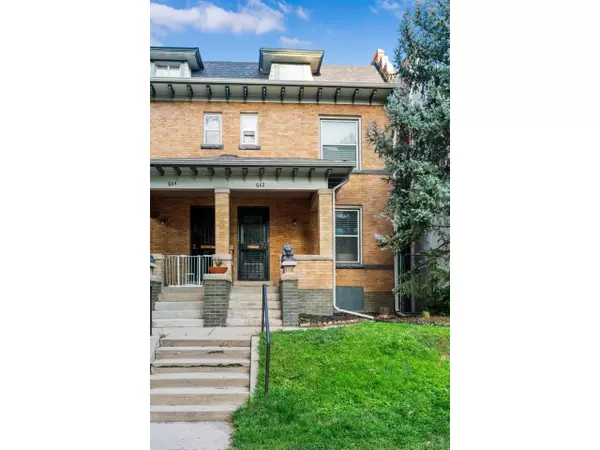$660,000
$650,000
1.5%For more information regarding the value of a property, please contact us for a free consultation.
3 Beds
2 Baths
1,507 SqFt
SOLD DATE : 12/30/2022
Key Details
Sold Price $660,000
Property Type Townhouse
Sub Type Attached Dwelling
Listing Status Sold
Purchase Type For Sale
Square Footage 1,507 sqft
Subdivision Alamo Placita
MLS Listing ID 7581367
Sold Date 12/30/22
Bedrooms 3
Three Quarter Bath 2
HOA Y/N false
Abv Grd Liv Area 1,080
Originating Board REcolorado
Year Built 1911
Annual Tax Amount $2,544
Lot Size 2,178 Sqft
Acres 0.05
Property Description
Welcome to this lovingly and meticulously restored 1911 townhome resting between two of Denver's most historic neighborhoods - Capitol Hill and Alamo Placita. Rumored to have been the housing for the craftsmen responsible for building the mansions along what is the desirable Seventh Avenue Parkway, this property truly entails the best characteristics of the old and new worlds. All of the luxuries of today's discerning buyer are present, but without losing the eloquence of what makes a classic home like this so special. Boasting the original hardwood floors and hand-hewn woodwork throughout, this property is also home to modern touches such as completely upgraded bathrooms and a custom-framed basement. Beauty is more than skin deep however with upgrades being made to much of the electric wiring and many of the other systems "hidden" behind the walls. Even the sandstone window sills were redone in an attempt to completely prep this "belle of the ball" for the 2020's and beyond.
Equally comfortable hosting private dinner parties in the backyard (after walking home from Trader Joes,) or as a meeting place before venturing out into all of the activities the Mile High City has to offer - many of which are less than a block away - this home will be sure to please the urbanite who craves proximity to the best of dining, art, and nightlife... but isn't willing to compromise on having their own castle to come home to.
Welcome home!
Location
State CO
County Denver
Area Metro Denver
Zoning G-MU-5
Rooms
Other Rooms Kennel/Dog Run
Basement Partial
Primary Bedroom Level Basement
Bedroom 2 Upper
Bedroom 3 Upper
Interior
Interior Features Pantry
Heating Hot Water
Cooling Ceiling Fan(s)
Window Features Double Pane Windows
Appliance Dishwasher, Refrigerator, Washer, Dryer, Microwave
Exterior
Exterior Feature Private Yard
Garage Spaces 2.0
Roof Type Composition
Porch Patio
Building
Story 3
Foundation Slab
Sewer City Sewer, Public Sewer
Water City Water
Level or Stories Three Or More
Structure Type Wood/Frame,Brick/Brick Veneer
New Construction false
Schools
Elementary Schools Dora Moore
Middle Schools Morey
High Schools East
School District Denver 1
Others
Senior Community false
SqFt Source Assessor
Special Listing Condition Other Owner
Read Less Info
Want to know what your home might be worth? Contact us for a FREE valuation!

Our team is ready to help you sell your home for the highest possible price ASAP

“My job is to find and attract mastery-based agents to the office, protect the culture, and make sure everyone is happy! ”
201 Coffman Street # 1902, Longmont, Colorado, 80502, United States






