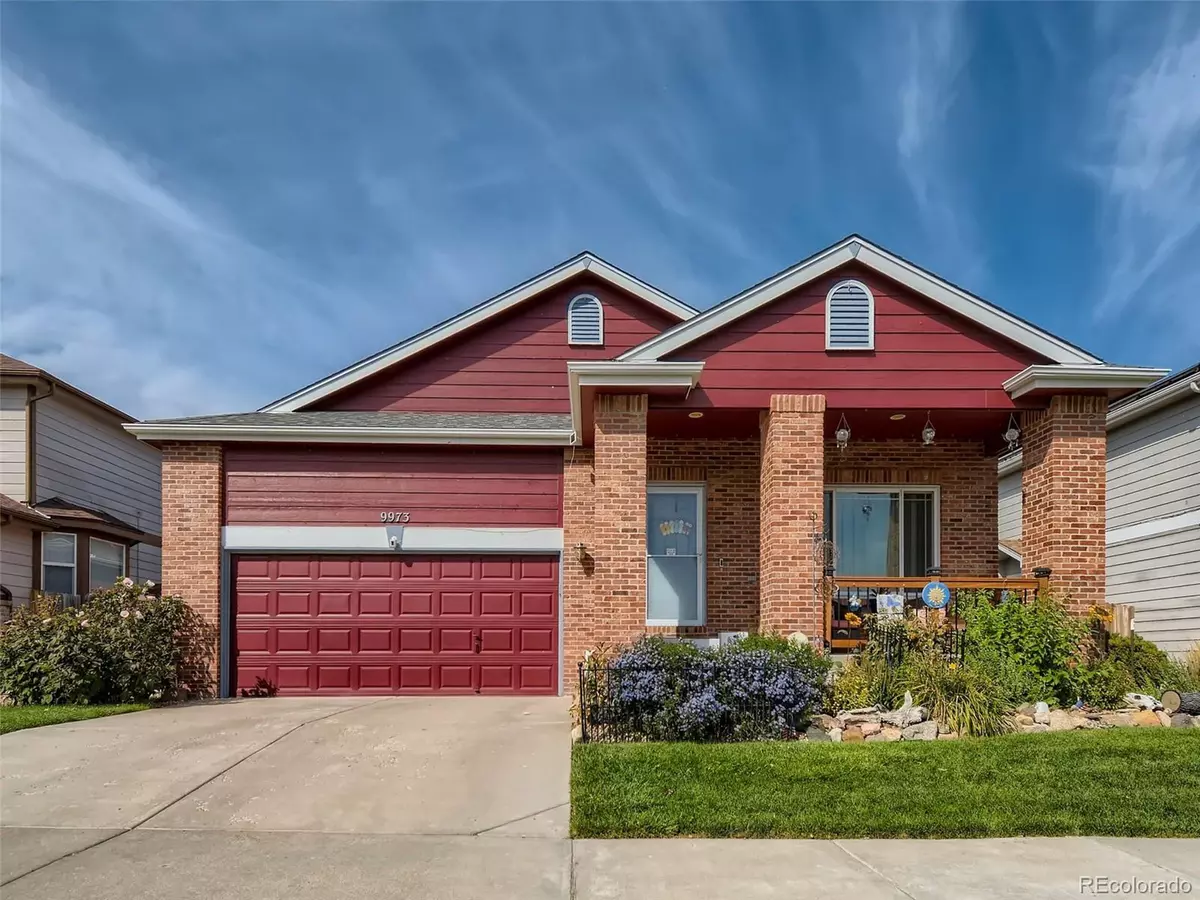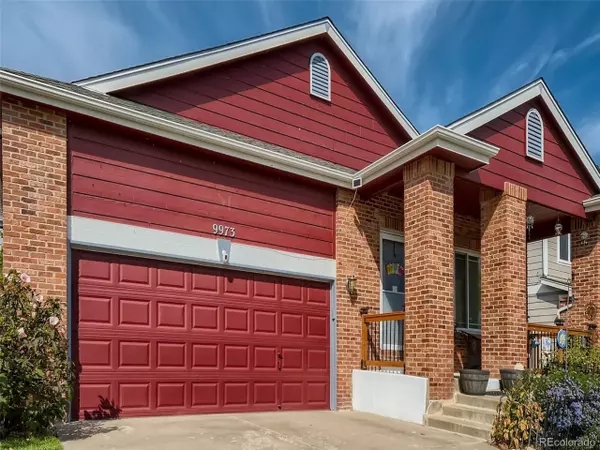$500,000
$499,900
For more information regarding the value of a property, please contact us for a free consultation.
3 Beds
3 Baths
2,491 SqFt
SOLD DATE : 02/22/2023
Key Details
Sold Price $500,000
Property Type Single Family Home
Sub Type Residential-Detached
Listing Status Sold
Purchase Type For Sale
Square Footage 2,491 sqft
Subdivision Fronterra Village
MLS Listing ID 4691194
Sold Date 02/22/23
Style Ranch
Bedrooms 3
Full Baths 3
HOA Fees $37/mo
HOA Y/N true
Abv Grd Liv Area 1,655
Originating Board REcolorado
Year Built 2002
Annual Tax Amount $4,022
Lot Size 5,662 Sqft
Acres 0.13
Property Description
This beautiful ranch style home has been meticulously maintained and has so much to offer. Upon entering you'll notice the appealing view of the high ceilings and the light and bright open concept of the kitchen, dining and family room area . The gleaming new floors at the entry way extend throughout the main floor and the fresh new paint makes it feel new. The large owners suite offers an on-suite 5 piece bathroom that has an oversized soaking tub to relax in, a separate stand up shower, a dual vanity and a generous sized closet with new built in shelving. There are two additional good-sized bedrooms on the main floor with new carpet and padding and both bathrooms have been upgraded. The laundry room is conveniently located on the main level and with the newly added cabinetry and shelving, this room has dual purposes as storage also. The basement was recently finished including a full bathroom with shower and is ready for a game room, entertaining or make it whatever you'd like! The backyard was completely redone recently and features, a new triple pane door, new covered patio with awning, new floating wood deck with a large new shed, new k-9 astro turf with composite edging that has an 8 year warranty, patio railing with solar lighting and a paved sitting area. Other features include, NEW showerheads, NEW lighting throughout, NEW door hardware, NEW REFRIGERATOR AND DISHWASHER, NEW TRIPPLE PANE windows and back door, NEW STORM DOOR, BRAND NEW FURNACE AND A/C, NEW INSULATED GARGE DOOR, ceiling storage added. Everything major is NEW in this house. Get the ease of feeling like it's a new house with the benefits of being in an established area! Right acrooss the street from the school. Don't miss out!
Location
State CO
County Adams
Area Metro Denver
Rooms
Other Rooms Outbuildings
Primary Bedroom Level Main
Bedroom 2 Main
Bedroom 3 Main
Interior
Interior Features Cathedral/Vaulted Ceilings
Heating Forced Air
Cooling Central Air, Ceiling Fan(s)
Fireplaces Type Gas, Living Room, Single Fireplace
Fireplace true
Appliance Dishwasher, Refrigerator, Washer, Dryer, Microwave
Exterior
Garage Spaces 2.0
Fence Fenced
Roof Type Composition
Porch Patio
Building
Story 1
Sewer City Sewer, Public Sewer
Water City Water
Level or Stories One
Structure Type Wood/Frame
New Construction false
Schools
Elementary Schools Second Creek
Middle Schools Otho Stuart
High Schools Prairie View
School District School District 27-J
Others
HOA Fee Include Trash,Snow Removal
Senior Community false
Special Listing Condition Private Owner
Read Less Info
Want to know what your home might be worth? Contact us for a FREE valuation!

Our team is ready to help you sell your home for the highest possible price ASAP

“My job is to find and attract mastery-based agents to the office, protect the culture, and make sure everyone is happy! ”
201 Coffman Street # 1902, Longmont, Colorado, 80502, United States






