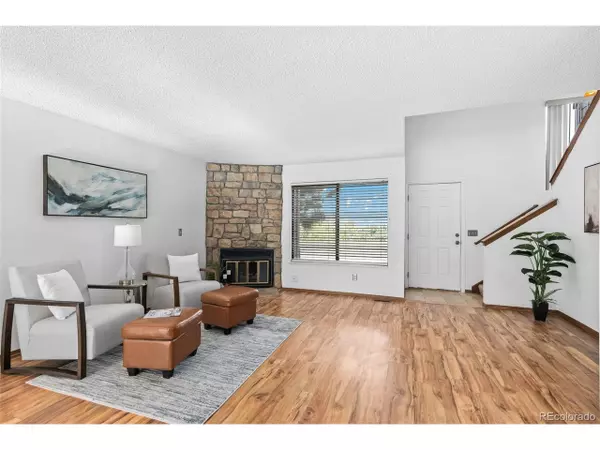$390,000
$400,000
2.5%For more information regarding the value of a property, please contact us for a free consultation.
2 Beds
3 Baths
1,258 SqFt
SOLD DATE : 12/19/2022
Key Details
Sold Price $390,000
Property Type Townhouse
Sub Type Attached Dwelling
Listing Status Sold
Purchase Type For Sale
Square Footage 1,258 sqft
Subdivision Telluride West Condos
MLS Listing ID 2234127
Sold Date 12/19/22
Style Chalet
Bedrooms 2
Full Baths 2
Half Baths 1
HOA Fees $309/mo
HOA Y/N true
Abv Grd Liv Area 1,258
Originating Board REcolorado
Year Built 1984
Annual Tax Amount $1,720
Lot Size 435 Sqft
Acres 0.01
Property Description
A tile entry and stunning laminate flooring welcome you into this lovely 2 bed 3 bath town home in the desirable Telluride West community, located in the heart of Green Mountain.
A nicely sized living/dining area featuring a stone, wood burning, fireplace and breakfast nook is just off the bright, updated kitchen with new countertops, trendsetting cabinets, breakfast bar, and quick balcony access. A tidy and spacious powder room finishes off this level.
Upstairs features dual primary bedrooms each with a walk in closet and a full ensuite bathroom. Both bedrooms are cheery and bright with vaulted ceilings and lots of light. The basement offers garage access, laundry, mudroom, and storage.
The south-western facing balcony over the two-car tuck-under garage is a lovely spot for dinner or drinks as you take in a classic Colorado sunset. The home faces Wright park with walking trails and playground right off your front door. And I-70, C-470 and 6th Avenue are close by for an easy commute or Mountain fun! Walking distance to both a bus stop and light rail stations.
This home has been lovingly maintained with a new furnace, air conditioner, and hot water heater all installed this year. New windows upstairs, along with a new slider storm door and front door installed 2021. All the big ticket items have been taken care of. This home is move in ready and priced to sell.
Location
State CO
County Jefferson
Community Clubhouse, Pool
Area Metro Denver
Rooms
Primary Bedroom Level Upper
Bedroom 2 Upper
Interior
Interior Features Cathedral/Vaulted Ceilings, Open Floorplan, Walk-In Closet(s)
Heating Forced Air
Cooling Central Air, Ceiling Fan(s)
Fireplaces Type Family/Recreation Room Fireplace, Single Fireplace
Fireplace true
Window Features Double Pane Windows
Appliance Dishwasher, Refrigerator, Washer, Dryer, Microwave, Disposal
Laundry Lower Level
Exterior
Exterior Feature Balcony
Garage Spaces 2.0
Community Features Clubhouse, Pool
Utilities Available Natural Gas Available
View Plains View
Roof Type Composition
Porch Patio, Deck
Building
Lot Description Abuts Public Open Space, Abuts Private Open Space, Meadow
Faces East
Story 2
Foundation Slab
Sewer City Sewer, Public Sewer
Level or Stories Two
Structure Type Wood/Frame,Wood Siding
New Construction false
Schools
Elementary Schools South Lakewood
Middle Schools Creighton
High Schools Lakewood
School District Jefferson County R-1
Others
HOA Fee Include Trash,Snow Removal,Maintenance Structure,Water/Sewer,Hazard Insurance
Senior Community false
SqFt Source Assessor
Special Listing Condition Private Owner
Read Less Info
Want to know what your home might be worth? Contact us for a FREE valuation!

Our team is ready to help you sell your home for the highest possible price ASAP

Bought with 5281 Exclusive Homes Realty
“My job is to find and attract mastery-based agents to the office, protect the culture, and make sure everyone is happy! ”
201 Coffman Street # 1902, Longmont, Colorado, 80502, United States






