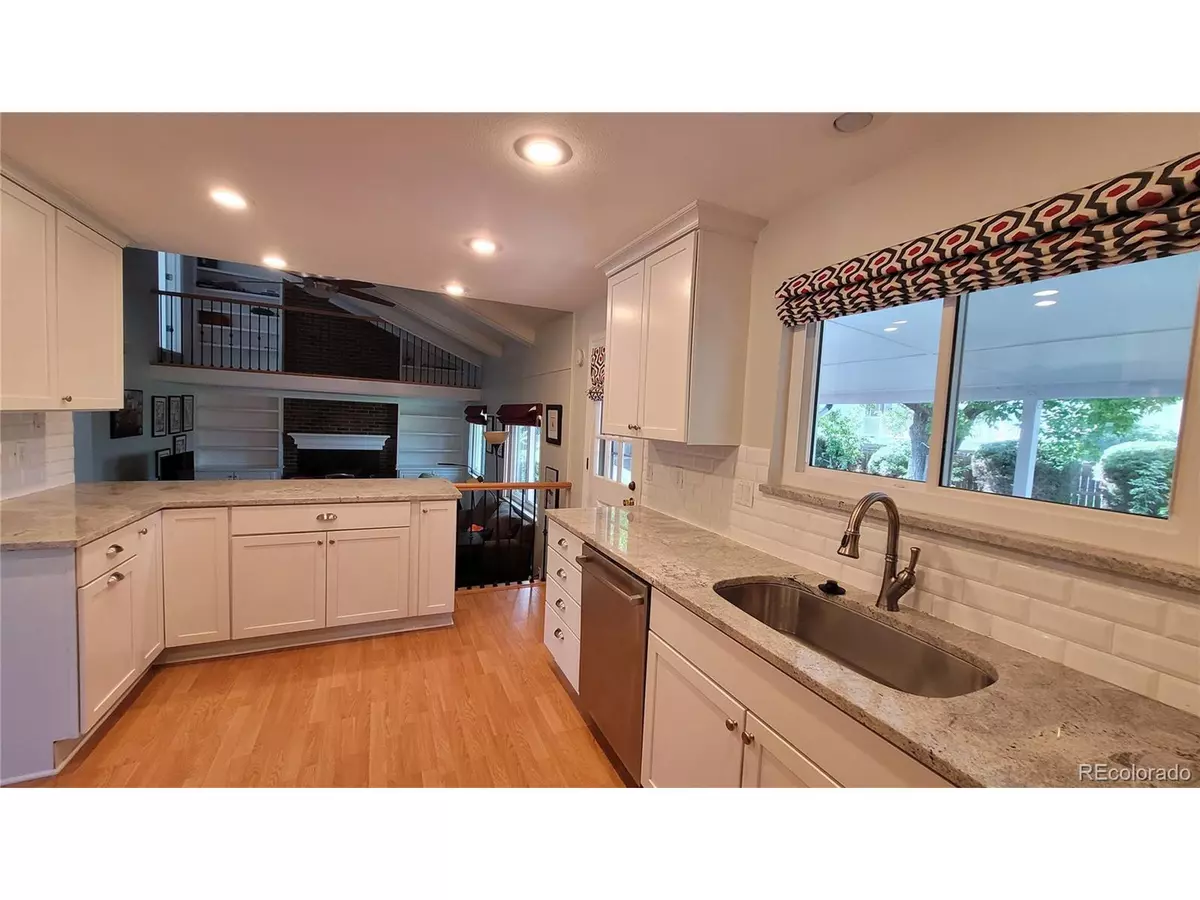$620,000
$629,900
1.6%For more information regarding the value of a property, please contact us for a free consultation.
4 Beds
3 Baths
2,126 SqFt
SOLD DATE : 11/29/2022
Key Details
Sold Price $620,000
Property Type Single Family Home
Sub Type Residential-Detached
Listing Status Sold
Purchase Type For Sale
Square Footage 2,126 sqft
Subdivision Ralston Estates
MLS Listing ID 5084012
Sold Date 11/29/22
Bedrooms 4
Half Baths 1
Three Quarter Bath 2
HOA Y/N false
Abv Grd Liv Area 1,705
Originating Board REcolorado
Year Built 1977
Annual Tax Amount $3,124
Lot Size 9,147 Sqft
Acres 0.21
Property Description
Thishome has great floors leading into the living room, dining room, and a beautiful, remodeled kitchen. The kitchen has granite countertops,new cabinets, and stainless-steel appliances. The lower level has a family room witha wood burning insert, surroundedby a beautiful bookcasethat leads up to a cozy loft. Next to the family room is an office and an attractive updated bathroom. As you make your way upstairs you will seethe new oak and metal railing leading to the master bedroom with remodeledensuite. On the upper level are two more bedrooms, and a third updatedbathroom. When walking through this home you will see new windows, new carpeting, and the interior walls skimmed to have a smooth finish. In the basement is a 4th bedroom, laundry room, and plenty of room for storage. The backyard has a new deck and a covered patio withviews of the mountains. This home has a new evaporative cooler, new exterior paint, and a sprinkler system. Enjoy walks along Yankee Doodle trail and green belt just three houses down. Take morningwalks with your kids to Stott ElementarySchool lessthanfive minutes away. With over 2100 square feet and included washer and dryer, this homewon't last long. Open House October 22nd from 10 to 2.
Location
State CO
County Jefferson
Community Playground
Area Metro Denver
Direction I 70 and Ward Rd. Head north on Ward Road to 64th, turn West (left) on 64th Rd to Yank Way, North (right) on Yank Way to Alkire Ct. Left on Alkire Ct. 1st home on right.
Rooms
Other Rooms Outbuildings
Primary Bedroom Level Upper
Master Bedroom 11x14
Bedroom 2 Upper 11x10
Bedroom 3 Upper 10x10
Bedroom 4 Basement 10x9
Interior
Interior Features Study Area
Heating Forced Air, Wood Stove, Humidity Control
Cooling Evaporative Cooling, Ceiling Fan(s)
Fireplaces Type Family/Recreation Room Fireplace, Single Fireplace
Fireplace true
Window Features Window Coverings
Appliance Double Oven, Dishwasher, Refrigerator, Washer, Dryer, Microwave, Disposal
Exterior
Garage Spaces 2.0
Community Features Playground
View Mountain(s)
Roof Type Fiberglass
Porch Patio, Deck
Building
Lot Description Lawn Sprinkler System, Corner Lot, Abuts Public Open Space, Abuts Private Open Space
Faces East
Story 3
Sewer City Sewer, Public Sewer
Water City Water
Level or Stories Tri-Level
Structure Type Wood/Frame,Brick/Brick Veneer,Concrete
New Construction false
Schools
Elementary Schools Stott
Middle Schools Oberon
High Schools Arvada West
School District Jefferson County R-1
Others
Senior Community false
SqFt Source Assessor
Special Listing Condition Private Owner
Read Less Info
Want to know what your home might be worth? Contact us for a FREE valuation!

Our team is ready to help you sell your home for the highest possible price ASAP

“My job is to find and attract mastery-based agents to the office, protect the culture, and make sure everyone is happy! ”
201 Coffman Street # 1902, Longmont, Colorado, 80502, United States






