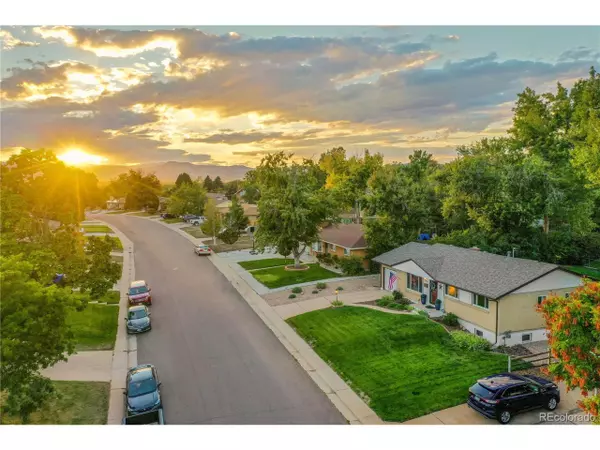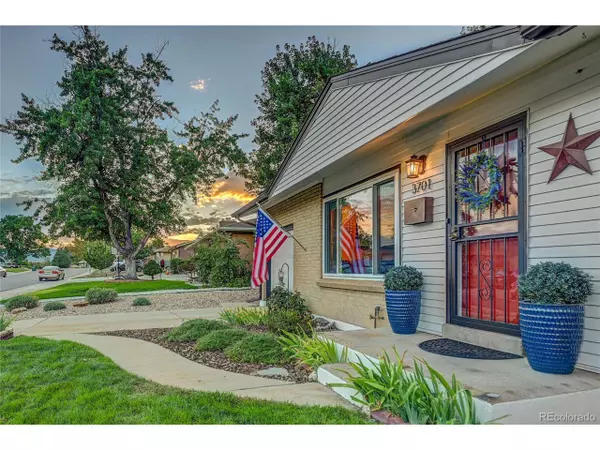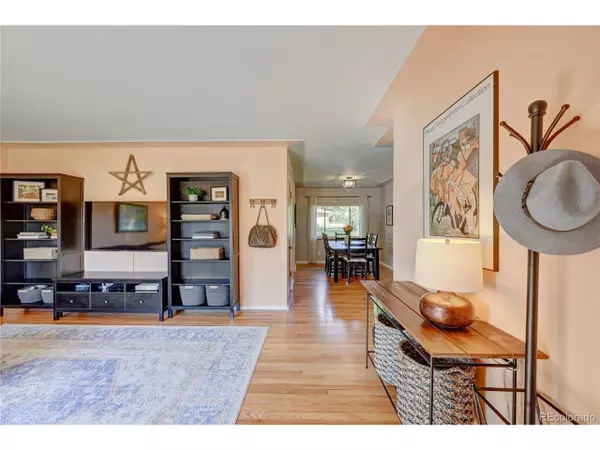$585,000
$585,000
For more information regarding the value of a property, please contact us for a free consultation.
5 Beds
2 Baths
2,203 SqFt
SOLD DATE : 11/17/2022
Key Details
Sold Price $585,000
Property Type Single Family Home
Sub Type Residential-Detached
Listing Status Sold
Purchase Type For Sale
Square Footage 2,203 sqft
Subdivision Harvey Park South
MLS Listing ID 3818473
Sold Date 11/17/22
Style Contemporary/Modern,Ranch
Bedrooms 5
Full Baths 1
Three Quarter Bath 1
HOA Y/N false
Abv Grd Liv Area 1,153
Originating Board REcolorado
Year Built 1956
Annual Tax Amount $2,218
Lot Size 9,147 Sqft
Acres 0.21
Property Description
Welcome to your city oasis in Harvey Park! Located on a tree-lined street and featuring mountain views, this charming ranch offers three bedrooms on the main and two bedrooms in the spacious basement. The open layout boasts gleaming hardwood floors, plenty of room to seamlessy entertain indoors and outdoors, and spacious rooms to gather with family and friends. Newer windows drench the home in sunlight! Upgrades include new appliances, designer paint colors, new roof, newly painted exterior and refinished floors. Don't miss the professionally landscaped, park like backyard with a covered patio and oversized fireplace-perfect for outdoor entertaining and relaxing. Minutes to Englewood light rail, River Point Shopping Center, Loretto Heights Park, Harvey Park, Bear Creek Park, and close to all things Downtown Denver, this home is a stunner! This home is eligible for a down payment grant and closing cost credit for qualified buyers! As listing agent for details.
Location
State CO
County Denver
Area Metro Denver
Zoning S-SU-F
Rooms
Primary Bedroom Level Basement
Master Bedroom 12x13
Bedroom 2 Main 10x13
Bedroom 3 Basement 10x13
Bedroom 4 Main 10x11
Bedroom 5 Main 10x10
Interior
Heating Forced Air
Cooling Central Air
Appliance Dishwasher, Refrigerator, Washer, Dryer, Disposal
Laundry In Basement
Exterior
Garage Spaces 1.0
Waterfront false
Roof Type Composition
Handicap Access Level Lot
Porch Patio
Building
Lot Description Level
Story 1
Sewer City Sewer, Public Sewer
Water City Water
Level or Stories One
Structure Type Brick/Brick Veneer
New Construction false
Schools
Elementary Schools Gust
Middle Schools Henry
High Schools John F. Kennedy
School District Denver 1
Others
Senior Community false
SqFt Source Other
Special Listing Condition Private Owner
Read Less Info
Want to know what your home might be worth? Contact us for a FREE valuation!

Our team is ready to help you sell your home for the highest possible price ASAP


“My job is to find and attract mastery-based agents to the office, protect the culture, and make sure everyone is happy! ”
201 Coffman Street # 1902, Longmont, Colorado, 80502, United States






