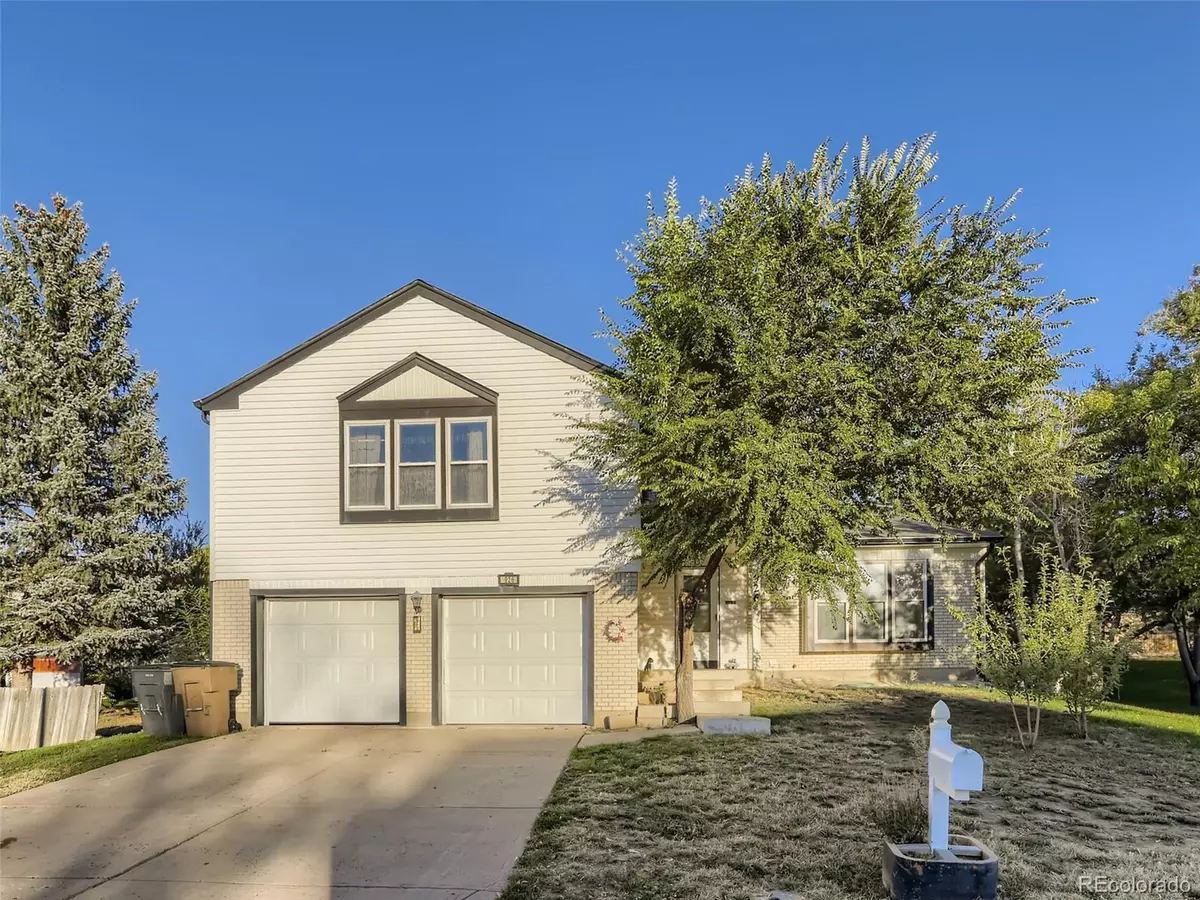$445,000
$460,000
3.3%For more information regarding the value of a property, please contact us for a free consultation.
4 Beds
3 Baths
1,940 SqFt
SOLD DATE : 11/18/2022
Key Details
Sold Price $445,000
Property Type Single Family Home
Sub Type Residential-Detached
Listing Status Sold
Purchase Type For Sale
Square Footage 1,940 sqft
Subdivision Tollgate Village
MLS Listing ID 7537248
Sold Date 11/18/22
Bedrooms 4
Full Baths 1
Half Baths 1
Three Quarter Bath 1
HOA Y/N false
Abv Grd Liv Area 1,940
Originating Board REcolorado
Year Built 1979
Annual Tax Amount $2,016
Lot Size 0.310 Acres
Acres 0.31
Property Description
Come check out this four-bedroom, 2 1/2 bath, diamond in the rough home located on a HUGE cul-de-sac lot with 2 storage sheds. The main level features a spacious living room with a big picture window with window seat, formal dining room, kitchen with a kitchen nook and sliding glass doors taking you out on to the huge back yard with several grown mature trees & enlarged patio. The lower level has an extra large family room with a bumped out space for a desk area or kids toybox area. There is a beautiful brick fireplace that has been converted from wood burning to gas. The upper level features a large primary bedroom with a 3/4 bath & walk-in closet, and there are 3 additional good sized bedrooms with a hall bath that features a walk-in whirlpool tub with shower attachment wand. Put your touch on this great home or update it for a great investment. The home has leaf guard gutters, and a new roof was installed in 2020, as well as a new hot water heater in 2021. Close to shopping, schools and public transportation and there's No HOA. This is an estate sale so property is being sold in as-is condition.
Location
State CO
County Arapahoe
Area Metro Denver
Direction Your Favorite GPS
Rooms
Other Rooms Outbuildings
Basement Full, Unfinished
Primary Bedroom Level Upper
Bedroom 2 Upper
Bedroom 3 Upper
Bedroom 4 Upper
Interior
Interior Features Eat-in Kitchen, Walk-In Closet(s)
Heating Forced Air
Cooling Central Air, Ceiling Fan(s)
Fireplaces Type Gas, Family/Recreation Room Fireplace, Single Fireplace
Fireplace true
Appliance Dishwasher, Refrigerator, Microwave, Trash Compactor, Disposal
Laundry In Basement
Exterior
Garage Spaces 2.0
Fence Partial
Utilities Available Natural Gas Available
Waterfront false
Roof Type Composition
Street Surface Paved
Building
Lot Description Lawn Sprinkler System, Cul-De-Sac
Story 3
Sewer City Sewer, Public Sewer
Water City Water
Level or Stories Tri-Level
Structure Type Wood/Frame,Brick/Brick Veneer,Vinyl Siding
New Construction false
Schools
Elementary Schools Tollgate
Middle Schools Mrachek
High Schools Gateway
School District Adams-Arapahoe 28J
Others
Senior Community false
Special Listing Condition Private Owner
Read Less Info
Want to know what your home might be worth? Contact us for a FREE valuation!

Our team is ready to help you sell your home for the highest possible price ASAP

Bought with Keller Williams Trilogy

“My job is to find and attract mastery-based agents to the office, protect the culture, and make sure everyone is happy! ”
201 Coffman Street # 1902, Longmont, Colorado, 80502, United States






