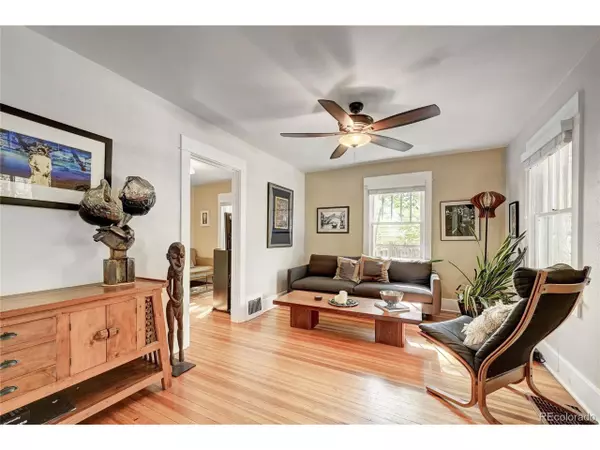$682,500
$685,000
0.4%For more information regarding the value of a property, please contact us for a free consultation.
3 Beds
1 Bath
1,668 SqFt
SOLD DATE : 12/30/2022
Key Details
Sold Price $682,500
Property Type Single Family Home
Sub Type Residential-Detached
Listing Status Sold
Purchase Type For Sale
Square Footage 1,668 sqft
Subdivision Denver University, Du,Washington Park, Platte Park
MLS Listing ID 3203647
Sold Date 12/30/22
Style Cottage/Bung,Ranch
Bedrooms 3
Three Quarter Bath 1
HOA Y/N false
Abv Grd Liv Area 1,148
Originating Board REcolorado
Year Built 1922
Annual Tax Amount $2,768
Lot Size 6,098 Sqft
Acres 0.14
Property Description
Location! Location! Location! With a FPO, Seller's will credit the Buyers $15,000 at closing for the Buyers to add a second bathroom downstairs. Minutes from Cherry Creek Mall, Old Pearl St, Gaylord St, Washington Park, Harvard Gulch, & light rail. This absolutely stunning bungalow embodies what city living is all about with a double lot, it has the original 1922 charm with over $100K in newer remodeling-including a fantastic completely redone 3/4 bathroom and incredible galley kitchen. Enjoy cooking with the 5-burner gas stove, stainless steel appliances, slab Cambria Quartz countertops, convection stove & microwave, upgraded cabinets, farmhouse sink, new fixtures, electrical & plumbing. New blinds by Norman. Two-car garage with two driveway spaces in the front (25 yards). This adorable bungalow home boasts original cherry wood floors and windows. This much-loved home has an abundance of mature trees, a gorgeous backyard perfect for entertaining with a garden and sprinkler system, ample shade off the Sun Room addition in the back with four windows and french doors. Covered front porch with swing (stays). Carriage house could be an office, workout or craft studio with a space heater/window air conditioner, oak hardwood floors, textured drywall, paint, electrical & wired internet. The partially finished basement has a bedroom with an egress window as well as a laundry room/storage, garden-level windows, & CORTEC flooring in the sunroom room and basement. This home has central air conditioning and a newer $10K water/sewer line in the back. New roof and gutters on the house, garage, and carriage house in 2019. Trane furnace in 2016. You can pop the top on the garage and the house per zoning and add a second bathroom in the basement. $500 credit given to put a door on the third bedroom. Square Footage includes addition and carriage house. Virtual Tour: https://v1tours.com/listing/43848 Sellers would prefer to give possession anytime after January 6th.
Location
State CO
County Denver
Area Metro Denver
Zoning U-SU-C
Direction Evans and Franklin
Rooms
Primary Bedroom Level Main
Bedroom 2 Main
Bedroom 3 Basement
Interior
Interior Features Study Area, Open Floorplan
Heating Forced Air
Cooling Room Air Conditioner, Ceiling Fan(s)
Window Features Double Pane Windows,Storm Window(s)
Appliance Self Cleaning Oven, Dishwasher, Refrigerator, Microwave, Disposal
Laundry In Basement
Exterior
Garage Spaces 2.0
Fence Fenced
Utilities Available Natural Gas Available, Electricity Available
Roof Type Composition
Street Surface Paved
Handicap Access Level Lot, No Stairs
Porch Patio
Building
Lot Description Level
Faces Southwest
Story 1
Sewer City Sewer, Public Sewer
Water City Water
Level or Stories One
Structure Type Wood Siding,Concrete
New Construction false
Schools
Elementary Schools Asbury
Middle Schools Grant
High Schools South
School District Denver 1
Others
Senior Community false
SqFt Source Plans
Special Listing Condition Private Owner
Read Less Info
Want to know what your home might be worth? Contact us for a FREE valuation!

Our team is ready to help you sell your home for the highest possible price ASAP

Bought with RE/MAX Professionals
“My job is to find and attract mastery-based agents to the office, protect the culture, and make sure everyone is happy! ”
201 Coffman Street # 1902, Longmont, Colorado, 80502, United States






