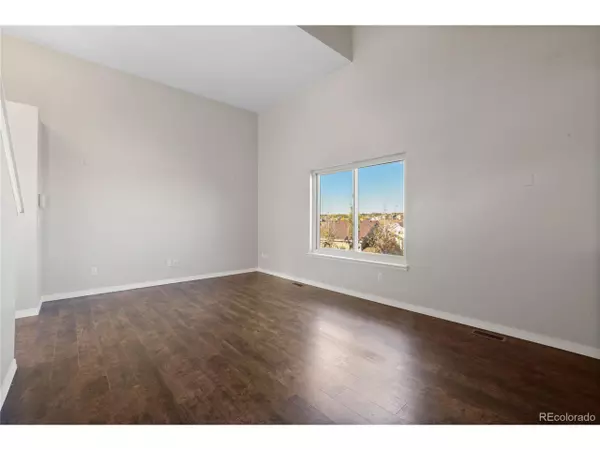$392,000
$399,900
2.0%For more information regarding the value of a property, please contact us for a free consultation.
3 Beds
4 Baths
2,155 SqFt
SOLD DATE : 12/14/2022
Key Details
Sold Price $392,000
Property Type Single Family Home
Sub Type Residential-Detached
Listing Status Sold
Purchase Type For Sale
Square Footage 2,155 sqft
Subdivision Cross Creek
MLS Listing ID 3261307
Sold Date 12/14/22
Bedrooms 3
Full Baths 2
Half Baths 1
Three Quarter Bath 1
HOA Fees $30/qua
HOA Y/N true
Abv Grd Liv Area 1,448
Originating Board REcolorado
Year Built 2004
Annual Tax Amount $1,766
Lot Size 6,534 Sqft
Acres 0.15
Property Description
Welcome Home!!! So Many Improvements have Just been Made to this Gorgeous Home for You! It's completely Move in Ready. You'll fall in love with the Engineered Hard Wood Flooring on the Main level, Huge Vaulted Ceilings in the Living room, New Carpet throughout and New Tiled Back Splash in the Beautiful Kitchen. The Walk Out Basement has Just Been Completely Finished with a 3/4 Bathroom, Family Room, Two Closets and Extra storage Under the Stairs. So Many Options You have with this Added Space, it's Perfect for Guests, an Extra Bedroom, an Additional Family Room or a Studio for a Roommate. Plus, New Fresh Interior Paint throughout this Amazing Home, New Luxury Vinyl Wood Flooring in the Bathrooms, New Exterior Paint on the Deck in the Back Yard and New Landscaping in the Front Yard. This Lovely Home has So much to Offer, from the Spacious Primary Suite with a Walk In Closet, a Ton of Natural Light, Kitchen Pantry, A/C, Radon System, Ceiling Fans with Lights and Stainless Steal Appliances. It's also Conveniently Located close to Shopping, Entertainment, Schools and Restaurants. Make it yours Today! For Assumable Loan: Buyer must qualify under FHA Assumable guidelines..
Location
State CO
County El Paso
Community Playground, Park
Area Out Of Area
Zoning PUD
Direction From I-25 South: Exit 132 East onto Mesa Ridge Parkway. Turn right onto Fountain Mesa Road, Left on Village Meadows Drive, Right onto Belleterre Drive.
Rooms
Primary Bedroom Level Upper
Master Bedroom 17x14
Bedroom 2 Upper 10x12
Bedroom 3 Upper 10x12
Interior
Interior Features Cathedral/Vaulted Ceilings, Open Floorplan, Pantry, Walk-In Closet(s)
Heating Forced Air
Cooling Central Air, Ceiling Fan(s)
Fireplaces Type None
Fireplace false
Appliance Dishwasher, Refrigerator, Microwave, Disposal
Laundry In Basement
Exterior
Exterior Feature Balcony
Garage Spaces 2.0
Fence Partial
Community Features Playground, Park
Utilities Available Natural Gas Available, Electricity Available, Cable Available
Waterfront false
View City
Roof Type Composition
Street Surface Paved
Porch Patio, Deck
Building
Lot Description Gutters, Sloped, Xeriscape
Faces North
Story 2
Foundation Slab
Sewer City Sewer, Public Sewer
Water City Water
Level or Stories Two
Structure Type Wood/Frame,Wood Siding
New Construction false
Schools
Elementary Schools Webster
Middle Schools Janitell
High Schools Mesa Ridge
School District Widefield 3
Others
HOA Fee Include Trash
Senior Community false
SqFt Source Assessor
Special Listing Condition Private Owner
Read Less Info
Want to know what your home might be worth? Contact us for a FREE valuation!

Our team is ready to help you sell your home for the highest possible price ASAP

Bought with NON MLS PARTICIPANT

“My job is to find and attract mastery-based agents to the office, protect the culture, and make sure everyone is happy! ”
201 Coffman Street # 1902, Longmont, Colorado, 80502, United States






