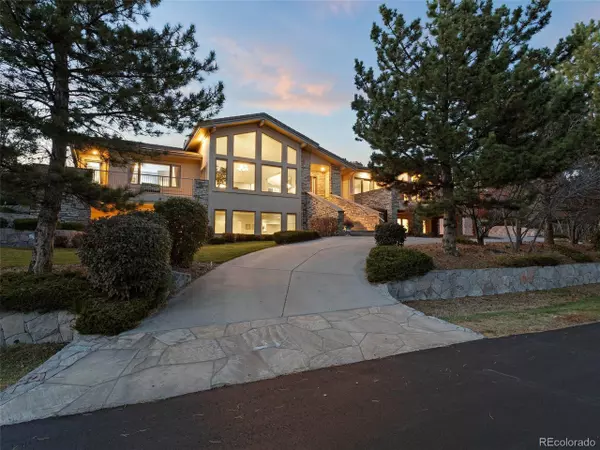$1,400,000
$1,490,000
6.0%For more information regarding the value of a property, please contact us for a free consultation.
5 Beds
6 Baths
5,703 SqFt
SOLD DATE : 01/10/2023
Key Details
Sold Price $1,400,000
Property Type Single Family Home
Sub Type Residential-Detached
Listing Status Sold
Purchase Type For Sale
Square Footage 5,703 sqft
Subdivision Castle Pines Village
MLS Listing ID 9257662
Sold Date 01/10/23
Style Ranch
Bedrooms 5
Full Baths 2
Half Baths 1
Three Quarter Bath 3
HOA Fees $330/mo
HOA Y/N true
Abv Grd Liv Area 3,029
Originating Board REcolorado
Year Built 2000
Annual Tax Amount $11,169
Lot Size 0.590 Acres
Acres 0.59
Property Description
From the minute you walk into this beautiful custom ranch you'll see it is designed to impress. You'll enjoy all the beauty of The Village Castle Pines through perfectly positioned floor to ceiling windows. High vaulted ceilings and an open floor plan make the space bright, inviting and a dream for entertaining. The gourmet chef's kitchen showcases a large island, Wolf gas range, double Icon ovens, wine refrigerator and built-in china hutch. Enjoy meals in the breakfast nook or flow easily into the adjoining Hearth Room or out onto the large front deck. The elegant formal dining space is just steps away from the great room where a soaring wall of windows boasts an incredible view of The Rock! The main floor Primary Suite is well appointed with a jetted tub, large shower (plumbed for steam) and a generous walk-in closet with built-ins. The main floor is completed with a powder room, butlers pantry, additional bedroom with en suite bath, private study with built-ins and large laundry/mud room. An elegant wrought iron staircase leads to the full walk-out Lower Level equipped with all the amenities: Wet bar, Exercise Room, Home Theater, and Large Family Room anchored by a Cozy Fireplace. There are three additional bedrooms on this level each with an en suite bath and large walk-in closet. Natural beauty abounds with easy access to multiple balconies and patios on an over half acre private, treed lot. Other features include: *Radiant Floor Heat * Central Vac * Invisible Fence * New Carpet * Hot Tub
Location
State CO
County Douglas
Community Clubhouse, Tennis Court(S), Pool, Playground, Fitness Center, Park, Hiking/Biking Trails, Gated
Area Metro Denver
Zoning PDU
Rooms
Primary Bedroom Level Main
Master Bedroom 20x15
Bedroom 2 Basement 19x17
Bedroom 3 Basement 14x23
Bedroom 4 Basement 13x23
Bedroom 5 Main 13x12
Interior
Interior Features Study Area, Central Vacuum, Eat-in Kitchen, Cathedral/Vaulted Ceilings, Open Floorplan, Pantry, Walk-In Closet(s), Wet Bar, Jack & Jill Bathroom, Kitchen Island
Heating Radiant, Radiator
Cooling Central Air, Ceiling Fan(s)
Fireplaces Type 2+ Fireplaces, Gas, Family/Recreation Room Fireplace, Great Room, Basement
Fireplace true
Window Features Window Coverings
Appliance Self Cleaning Oven, Double Oven, Dishwasher, Refrigerator, Dryer, Microwave, Disposal
Laundry Main Level
Exterior
Exterior Feature Gas Grill, Balcony, Hot Tub Included
Garage Oversized
Garage Spaces 3.0
Community Features Clubhouse, Tennis Court(s), Pool, Playground, Fitness Center, Park, Hiking/Biking Trails, Gated
Utilities Available Electricity Available, Cable Available
Waterfront false
View Mountain(s), City
Roof Type Concrete
Street Surface Paved
Porch Patio, Deck
Parking Type Oversized
Building
Lot Description Gutters, Lawn Sprinkler System, Cul-De-Sac
Faces Southeast
Story 1
Sewer City Sewer, Public Sewer
Water City Water
Level or Stories One
Structure Type Wood/Frame,Brick/Brick Veneer,Stucco
New Construction false
Schools
Elementary Schools Buffalo Ridge
Middle Schools Rocky Heights
High Schools Rock Canyon
School District Douglas Re-1
Others
HOA Fee Include Trash,Snow Removal,Security
Senior Community false
SqFt Source Plans
Special Listing Condition Private Owner
Read Less Info
Want to know what your home might be worth? Contact us for a FREE valuation!

Our team is ready to help you sell your home for the highest possible price ASAP


“My job is to find and attract mastery-based agents to the office, protect the culture, and make sure everyone is happy! ”
201 Coffman Street # 1902, Longmont, Colorado, 80502, United States






