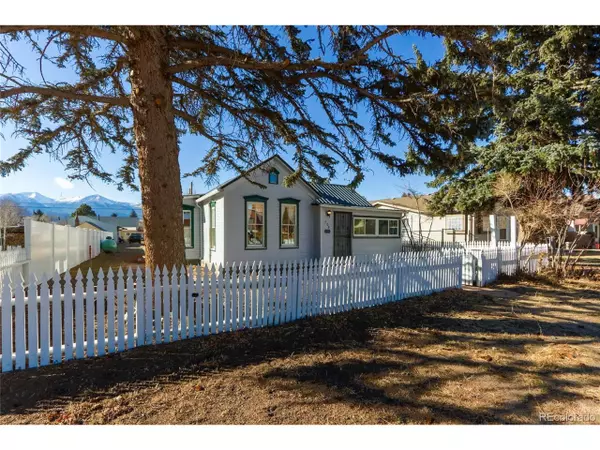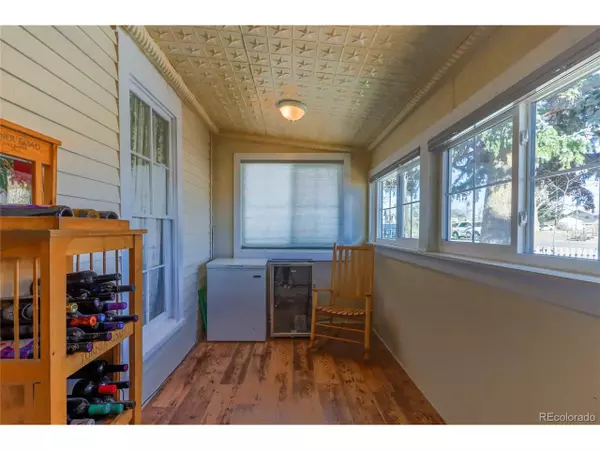$320,000
$374,000
14.4%For more information regarding the value of a property, please contact us for a free consultation.
2 Beds
1 Bath
1,300 SqFt
SOLD DATE : 07/06/2023
Key Details
Sold Price $320,000
Property Type Single Family Home
Sub Type Residential-Detached
Listing Status Sold
Purchase Type For Sale
Square Footage 1,300 sqft
Subdivision Town Of Westcliffe
MLS Listing ID 2203140
Sold Date 07/06/23
Style Cottage/Bung,Victorian,Chalet,Ranch
Bedrooms 2
Full Baths 1
HOA Y/N false
Abv Grd Liv Area 1,300
Originating Board REcolorado
Year Built 1889
Annual Tax Amount $785
Lot Size 6,098 Sqft
Acres 0.14
Property Description
This home has wonderful "curb appeal" with a white picket fence, charming exterior & front yard with a massive spruce. It has
extensive remodeling done, installing totally new kitchen and bath, refinished wood flooring, new paint throughout, even a new 1 1/2 car detached garage. The enclosed front porch entry (with coat closet) has lots of windows and a tin ceiling - reminder of yesteryear. The living room has vaulted ceilings, great lighting, refinished wood floors and floor-to-ceiling bookshelves. Just off the living room is a large dining area, open to the kitchen and a breakfast nook surrounded by windows. This area, also with vaulted ceilings, is bright and welcoming. The kitchen has vaulted ceilings framed by rustic wood beams. It also has gorgeous granite countertops, tile flooring, hickory cabinetry and new KitchenAid appliances and copper double sink. The bath is all done in soft grays with a jetted tub, tile bath surround and flooring, beautiful cabinet with sink and marble top. Just off the bath is the large master bedroom. There is a small 2nd bedroom that could also be a great office. There are Sangre views from the south side trex deck.
Location
State CO
County Custer
Area Out Of Area
Zoning SFB - Residential
Direction Hwy 96/Main St to Hwy 69 S/S. Sixth St. Home and MBR sign on Right in 2nd block.
Rooms
Basement Crawl Space
Primary Bedroom Level Main
Bedroom 2 Main
Interior
Interior Features Cathedral/Vaulted Ceilings, Kitchen Island
Heating Radiator
Window Features Window Coverings,Bay Window(s)
Appliance Dishwasher, Refrigerator, Washer, Dryer, Microwave
Laundry Main Level
Exterior
Garage Spaces 1.0
Fence Partial
Utilities Available Electricity Available, Propane
Waterfront false
View Mountain(s), City
Roof Type Metal
Street Surface Paved,Dirt
Handicap Access No Stairs
Porch Deck
Building
Lot Description Gutters
Story 1
Sewer Other Water/Sewer, Community
Water City Water, Other Water/Sewer
Level or Stories One
Structure Type Wood/Frame,Wood Siding
New Construction false
Schools
Elementary Schools Custer County
Middle Schools Custer County
High Schools Custer County
School District Custer County C-1
Others
Senior Community false
SqFt Source Assessor
Special Listing Condition Private Owner, Short Sale
Read Less Info
Want to know what your home might be worth? Contact us for a FREE valuation!

Our team is ready to help you sell your home for the highest possible price ASAP


“My job is to find and attract mastery-based agents to the office, protect the culture, and make sure everyone is happy! ”
201 Coffman Street # 1902, Longmont, Colorado, 80502, United States






