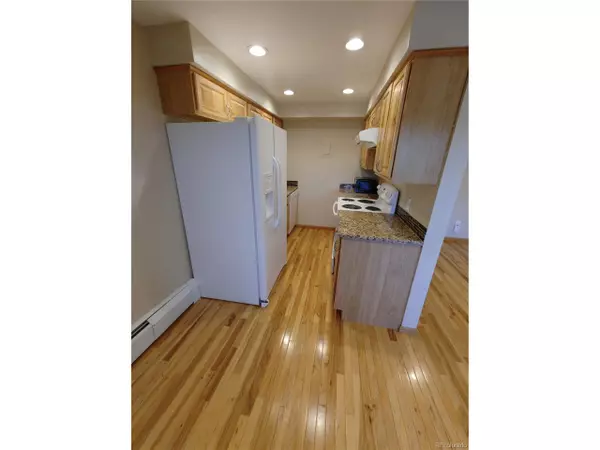$340,000
$350,000
2.9%For more information regarding the value of a property, please contact us for a free consultation.
2 Beds
1 Bath
851 SqFt
SOLD DATE : 01/20/2023
Key Details
Sold Price $340,000
Property Type Townhouse
Sub Type Attached Dwelling
Listing Status Sold
Purchase Type For Sale
Square Footage 851 sqft
Subdivision Arlington Heights
MLS Listing ID 3415256
Sold Date 01/20/23
Style Ranch
Bedrooms 2
Full Baths 1
HOA Fees $423/mo
HOA Y/N true
Abv Grd Liv Area 851
Originating Board REcolorado
Year Built 1968
Annual Tax Amount $1,580
Property Description
This charming condo has been recently updated. The living area is open with a unique brick accent wall, complete with a fireplace to keep you cozy in the winter! The kitchen and dining area lead to the private balcony with city views! The kitchen has a beautiful backsplash to match the countertops. The primary bedroom is spacious, giving you plenty of space to relax and recharge! And with ample storage space, you have plenty of space for a bike, skis, camping gear, and more! Located within walking distance of restaurants, bars, and coffee shops, as well as Trader Joe's! And a quick walk gets you to Speer Blvd and the Cherry Creek Trail and Bike Path, where you can go from LoHi to Cherry Creek! Along with easy access to I-25 and 6th Avenue, you can get anywhere in the city and beyond quickly and easily!
make sure you check out the remote-controlled ceiling fans. The property is vacant so you can get a great idea of how your furniture will look in your home.
Location
State CO
County Denver
Community Clubhouse, Pool, Fitness Center
Area Metro Denver
Zoning G-MU-5
Direction From Speer and 6th go east on 6th to Pennsylvania and make a left
Rooms
Primary Bedroom Level Main
Bedroom 2 Main
Interior
Heating Hot Water
Cooling Room Air Conditioner, Ceiling Fan(s)
Fireplaces Type Family/Recreation Room Fireplace, Single Fireplace
Fireplace true
Window Features Window Coverings
Appliance Dishwasher, Refrigerator, Microwave, Disposal
Laundry Common Area
Exterior
Exterior Feature Balcony
Garage Spaces 1.0
Pool Private
Community Features Clubhouse, Pool, Fitness Center
Utilities Available Electricity Available
Roof Type Composition
Handicap Access Accessible Elevator Installed
Porch Patio
Private Pool true
Building
Faces East
Story 1
Sewer City Sewer, Public Sewer
Water City Water
Level or Stories One
Structure Type Brick/Brick Veneer
New Construction false
Schools
Elementary Schools Dora Moore
Middle Schools Morey
High Schools East
School District Denver 1
Others
HOA Fee Include Trash,Snow Removal,Water/Sewer,Heat
Senior Community false
SqFt Source Assessor
Special Listing Condition Private Owner
Read Less Info
Want to know what your home might be worth? Contact us for a FREE valuation!

Our team is ready to help you sell your home for the highest possible price ASAP

Bought with Jonathan Holderby
“My job is to find and attract mastery-based agents to the office, protect the culture, and make sure everyone is happy! ”
201 Coffman Street # 1902, Longmont, Colorado, 80502, United States






