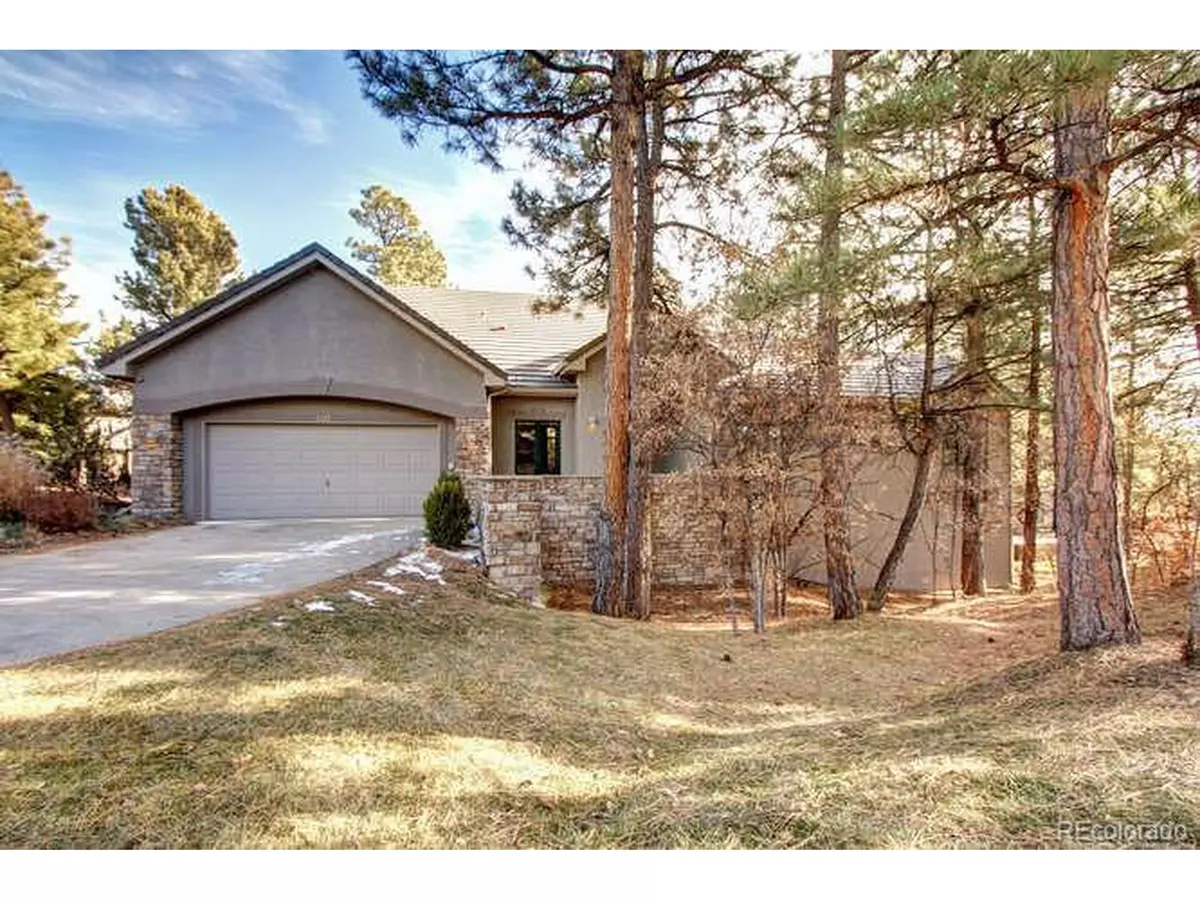$1,025,000
$1,145,000
10.5%For more information regarding the value of a property, please contact us for a free consultation.
3 Beds
4 Baths
3,998 SqFt
SOLD DATE : 03/10/2023
Key Details
Sold Price $1,025,000
Property Type Single Family Home
Sub Type Residential-Detached
Listing Status Sold
Purchase Type For Sale
Square Footage 3,998 sqft
Subdivision Castle Pines Village
MLS Listing ID 3683495
Sold Date 03/10/23
Style Contemporary/Modern,Ranch
Bedrooms 3
Full Baths 1
Half Baths 1
Three Quarter Bath 2
HOA Fees $247/mo
HOA Y/N true
Abv Grd Liv Area 2,075
Originating Board REcolorado
Year Built 1995
Annual Tax Amount $7,126
Lot Size 0.270 Acres
Acres 0.27
Property Description
Walk in through the front door and find yourself in this elegant room which opens up to the living room on one side and the kitchen on the other side. This home is flooded with light through the 10' windows throughout the main floor. The 14' ceilings add to the graciousness of this home. This large room is big enough to hold the living and dining area. Depending how you live, the family room could also serve as the dining room. On one side of the living room is the kitchen with an abundance of cabinetry and granite counter tops. The kitchen area opens up to the family room, easy to be with the family while watching tv. The fireplace makes it a very cozy room!
There is hardwood flooring throughout the main floor except for the primary bedroom.
The primary ensuite bedroom is down the hall. There is a cove ceiling and plantation shutters, and a huge walk-in closet. The five-piece bath boasts a jetted tub and a lovely walk-in shower with a bench.
The lower level is designed so that you could do many things with it. The 2 bedrooms, one with an ensuite bath and the other with the bath is in the hallway next to it. The great room is just that. A spacious room accommodates a 9' wet bar, with cabinets and built-in refrigerator/freezer. There is a recessed tv with bookcases on either side holding not only books but the surround sound equipment. For the really cold days, a pot belly stove with heat the room very quickly.
The other room down there is now set up for an office but is big enough to share a fitness center or another tv room, or a theater room. It can be used for anything you desire.
The whole house is set up with a fire suppression system. There is an Emergency System 24/7 security and manned gates.
There is shopping close by and easy access to DIA on E-470.
Within the Village is swimming pools, tennis courts walking trails and a fitness center. This is a very unique in which to live!
Location
State CO
County Douglas
Community Clubhouse, Tennis Court(S), Hot Tub, Pool, Playground, Fitness Center, Hiking/Biking Trails, Gated
Area Metro Denver
Zoning PDU
Rooms
Primary Bedroom Level Main
Master Bedroom 17x15
Bedroom 2 Lower 15x11
Bedroom 3 Main
Interior
Interior Features Study Area, Eat-in Kitchen, Open Floorplan, Pantry, Walk-In Closet(s), Wet Bar
Heating Forced Air
Cooling Central Air
Fireplaces Type Free Standing, 2+ Fireplaces, Gas, Gas Logs Included, Living Room, Family/Recreation Room Fireplace, Basement
Fireplace true
Window Features Window Coverings,Double Pane Windows
Appliance Down Draft, Self Cleaning Oven, Dishwasher, Refrigerator, Washer, Dryer, Microwave, Disposal
Exterior
Garage Spaces 2.0
Community Features Clubhouse, Tennis Court(s), Hot Tub, Pool, Playground, Fitness Center, Hiking/Biking Trails, Gated
Utilities Available Natural Gas Available, Electricity Available, Cable Available
Waterfront false
Roof Type Composition
Street Surface Paved
Handicap Access No Stairs
Porch Deck
Building
Lot Description Cul-De-Sac, Corner Lot, Wooded, Sloped, Near Golf Course
Story 1
Foundation Slab
Sewer City Sewer, Public Sewer
Water City Water
Level or Stories One
Structure Type Wood/Frame,Stone,Stucco,Concrete
New Construction false
Schools
Elementary Schools Buffalo Ridge
Middle Schools Rocky Heights
High Schools Rock Canyon
School District Douglas Re-1
Others
HOA Fee Include Trash,Snow Removal
Senior Community false
SqFt Source Assessor
Special Listing Condition Private Owner
Read Less Info
Want to know what your home might be worth? Contact us for a FREE valuation!

Our team is ready to help you sell your home for the highest possible price ASAP

Bought with Taylor Belle Real Estate LLC

“My job is to find and attract mastery-based agents to the office, protect the culture, and make sure everyone is happy! ”
201 Coffman Street # 1902, Longmont, Colorado, 80502, United States






