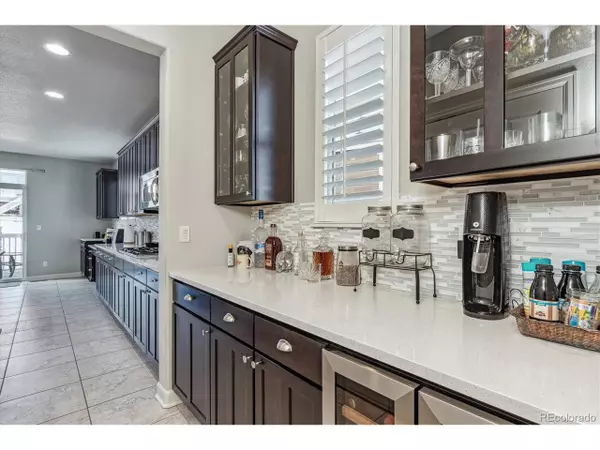$795,000
$789,000
0.8%For more information regarding the value of a property, please contact us for a free consultation.
4 Beds
4 Baths
3,050 SqFt
SOLD DATE : 03/08/2023
Key Details
Sold Price $795,000
Property Type Single Family Home
Sub Type Residential-Detached
Listing Status Sold
Purchase Type For Sale
Square Footage 3,050 sqft
Subdivision The Meadows
MLS Listing ID 4191140
Sold Date 03/08/23
Bedrooms 4
Full Baths 2
Half Baths 1
Three Quarter Bath 1
HOA Fees $78/qua
HOA Y/N true
Abv Grd Liv Area 3,050
Originating Board REcolorado
Year Built 2010
Annual Tax Amount $4,220
Lot Size 7,405 Sqft
Acres 0.17
Property Description
** Beautiful 4 Bed + 4 Bath home in the desirable Briscoe Ranch neighborhood backs to Open Space and is walking distance to the Ridgeline Trail ** The main floor features an open floor plan with the Living Room and Kitchen placed at the rear of the home to take advantage of the stunning open space views ** Kitchen has tons of space for enjoyable meal preparation and entertaining, with upgraded appliances and high-end finishes ** Plenty of counter space and storage extend to the double door pantry ** The eat-in Kitchen can accommodate a large table for informal dining and the formal Dining Room is steps away through the butler's pantry ** Convenient sliding door access to the deck and yard bring smooth flow for family and friends ** A main floor office with double glass doors is a private work from home space, or den ** Both garages are accessible from inside the home, and the 1-car has been used as a workshop, complete with finish and heat ** Upstairs the floor plan is split with the Primary suite to the right and the three additional bedrooms to the left ** The Primary Suite also enjoys the open space views and comfortably equipped with a tray ceiling, several windows, three closets and a door to the 5-piece ensuite bath ** This bathroom feels like a retreat with a roomy soaking tub and plenty of storage and counter space ** One of the secondary bedrooms has its own ensuite bath, making it a perfect place for guests ** The two remaining bedrooms share the hall bath, complete with tub/shower and dual sinks ** This home has an unfinished walk out basement, with lots of light, sliding door access to the fenced in yard, and room for whatever finish plans you can dream up ** The Grange Community Center with pool is nearby, as well as parks and playgrounds ** Recent updates include: Water Heater (2022); Whole House Fan (2019); Finish & Heat in the 1-car Garage (2019); Ceiling Fans (2021); Dishwasher (2020); Beverage Refrigerator (2021)
Location
State CO
County Douglas
Community Pool, Playground, Park, Hiking/Biking Trails
Area Metro Denver
Direction Follow I-25 S to US-85 N/Meadows Pkwy in Castle Rock. Take exit and proceed West onto US-85 N/Meadows Pkwy. Continue straight, past Meadows Blvd, to Morning View Drive. Turn Left and proceed to Magnolia St, Turn Left. Turn Left again onto Gould Circle. Make second Right Turn onto Persimmon Lane. Home will be on the left.
Rooms
Basement Full, Unfinished, Walk-Out Access, Daylight, Built-In Radon, Sump Pump
Primary Bedroom Level Upper
Master Bedroom 14x17
Bedroom 2 Upper 12x12
Bedroom 3 Upper 11x11
Bedroom 4 Upper 11x11
Interior
Interior Features Study Area, Eat-in Kitchen, Open Floorplan, Pantry, Walk-In Closet(s), Kitchen Island
Heating Forced Air
Cooling Central Air, Ceiling Fan(s)
Fireplaces Type Gas, Living Room, Single Fireplace
Fireplace true
Window Features Window Coverings,Double Pane Windows
Appliance Self Cleaning Oven, Double Oven, Dishwasher, Refrigerator, Washer, Dryer, Microwave, Disposal
Laundry Main Level
Exterior
Garage Spaces 3.0
Community Features Pool, Playground, Park, Hiking/Biking Trails
Utilities Available Natural Gas Available
Waterfront false
Roof Type Concrete
Street Surface Paved
Porch Patio, Deck
Building
Lot Description Gutters, Lawn Sprinkler System, Abuts Public Open Space
Story 2
Foundation Slab
Sewer City Sewer, Public Sewer
Water City Water
Level or Stories Two
Structure Type Wood/Frame,Stone,Composition Siding
New Construction false
Schools
Elementary Schools Soaring Hawk
Middle Schools Castle Rock
High Schools Castle View
School District Douglas Re-1
Others
HOA Fee Include Trash
Senior Community false
SqFt Source Assessor
Read Less Info
Want to know what your home might be worth? Contact us for a FREE valuation!

Our team is ready to help you sell your home for the highest possible price ASAP

Bought with LIV Sotheby's International Realty

“My job is to find and attract mastery-based agents to the office, protect the culture, and make sure everyone is happy! ”
201 Coffman Street # 1902, Longmont, Colorado, 80502, United States






