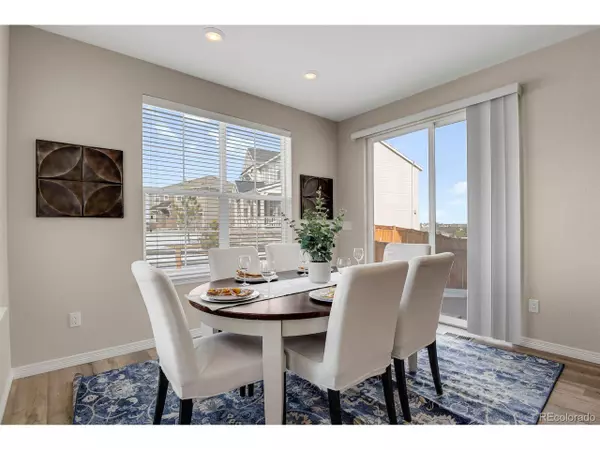$825,000
$815,000
1.2%For more information regarding the value of a property, please contact us for a free consultation.
5 Beds
5 Baths
3,598 SqFt
SOLD DATE : 03/24/2023
Key Details
Sold Price $825,000
Property Type Single Family Home
Sub Type Residential-Detached
Listing Status Sold
Purchase Type For Sale
Square Footage 3,598 sqft
Subdivision Lagae Ranch
MLS Listing ID 5931561
Sold Date 03/24/23
Bedrooms 5
Full Baths 3
Half Baths 1
Three Quarter Bath 1
HOA Y/N false
Abv Grd Liv Area 2,660
Originating Board REcolorado
Year Built 2017
Annual Tax Amount $6,729
Lot Size 5,662 Sqft
Acres 0.13
Property Description
Welcome home! Start the new year in the quiet neighborhood of Lagae Ranch in Castle Pines. This well-planned home has everything you could want and more! The welcoming entrance begins with a study behind french doors. Your eyes are then directed to all the many windows in this bright open floor plan. Relax or entertain in the oversized family room with a gas fireplace and a stunning eat-in kitchen featuring a granite island, stainless appliances, and a walk-in pantry. Off of the kitchen is a multi-use nook for studying, crafting, or a coffee bar! Upstairs you will find 4 bedrooms. The luxurious primary bedroom has coffered ceilings, a 5 piece bath, and a generous walk-in closet. The other 3 bedrooms all have private bath access via en-suite or Jack-N-Jill. Your guest may stay longer because of the newly finished basement with the private bedroom, a 3/4 bath, and large family room with another fireplace. Outside you will find a large patio with stamped concrete and automatic sprinklers for the nicely landscape yard. There is plenty of parking and garage space with the three-car tandem garage. Pride of ownership is easy to see in this well-maintained home.
Location
State CO
County Douglas
Area Metro Denver
Rooms
Primary Bedroom Level Upper
Bedroom 2 Upper
Bedroom 3 Upper
Bedroom 4 Upper
Bedroom 5 Basement
Interior
Interior Features Study Area, Eat-in Kitchen, Open Floorplan, Pantry, Walk-In Closet(s), Jack & Jill Bathroom, Kitchen Island
Heating Forced Air
Cooling Central Air
Fireplaces Type Family/Recreation Room Fireplace, Basement
Fireplace true
Laundry Upper Level
Exterior
Garage Spaces 3.0
Fence Fenced
Utilities Available Natural Gas Available
Waterfront false
Roof Type Composition
Porch Patio
Building
Story 2
Sewer Other Water/Sewer, Community
Water Other Water/Sewer
Level or Stories Two
Structure Type Wood/Frame
New Construction false
Schools
Elementary Schools Buffalo Ridge
Middle Schools Rocky Heights
High Schools Rock Canyon
School District Douglas Re-1
Others
Senior Community false
SqFt Source Assessor
Special Listing Condition Private Owner
Read Less Info
Want to know what your home might be worth? Contact us for a FREE valuation!

Our team is ready to help you sell your home for the highest possible price ASAP


“My job is to find and attract mastery-based agents to the office, protect the culture, and make sure everyone is happy! ”
201 Coffman Street # 1902, Longmont, Colorado, 80502, United States






