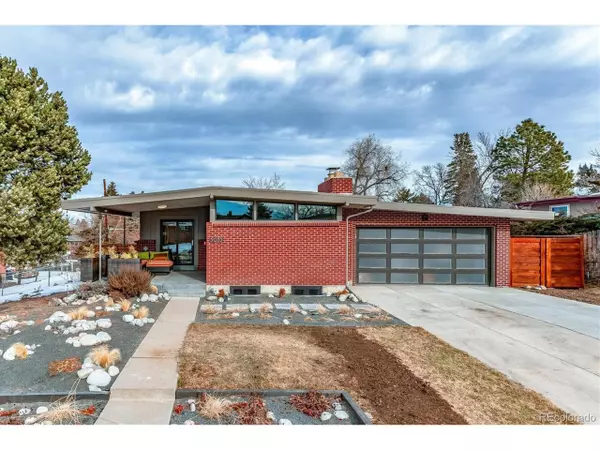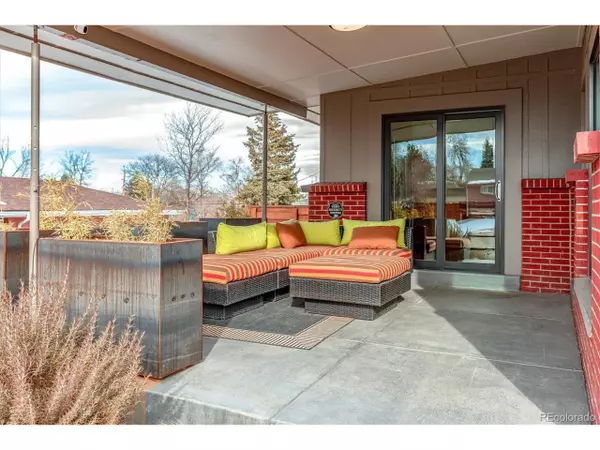$869,000
$859,000
1.2%For more information regarding the value of a property, please contact us for a free consultation.
4 Beds
3 Baths
2,437 SqFt
SOLD DATE : 02/24/2023
Key Details
Sold Price $869,000
Property Type Single Family Home
Sub Type Residential-Detached
Listing Status Sold
Purchase Type For Sale
Square Footage 2,437 sqft
Subdivision Dream House Acres
MLS Listing ID 3395800
Sold Date 02/24/23
Style Contemporary/Modern,Ranch
Bedrooms 4
Full Baths 1
Three Quarter Bath 2
HOA Y/N false
Abv Grd Liv Area 1,250
Originating Board REcolorado
Year Built 1960
Annual Tax Amount $3,551
Lot Size 0.350 Acres
Acres 0.35
Property Description
Spectacular Mid-Century Modern home on an urban farmstead lot. Top to Bottom high end upgrades and added livability features. Homes of this quality seldom become available. Classic MCM ranch home sits high on the 1/3 acre lot. Covered front entry. Living room with clerestory windows that highlight the vaulted ceilings and open floor plan. Custom kitchen with Maple soft close Barker cabinets, Quartz counters, and gas range option as hood is exterior vented. Primary Suite with an oversized shower in the attached 3/4 bath. Two additional main floor bedrooms share a full bath in the hall. Updated main floor bathrooms feature Duravit WC, gorgeous tile work and cabinetry. Full basement with a conforming bedroom and an updated 3/4 bath. Basement family room has a classic MCM raised hearth wood burning fireplace. Expansive laundry room with storage and a large dogs sized utility sink. Commercial flooring though out the house. The 620 sq foot attached garage is fully finished and insulated. Garage was a ground up new build with reinforced slab in 2018. Second overhead side door and access door to the amazing back yard. Back yard has a private cross fenced area close to the home, a custom MCM outbuilding and beyond a large urban farm/orchard. Replacement value for this quality work would be in excess of $1M. Offer Deadline Noon on Sunday 1/22 , Acceptance of Noon on Monday.
Location
State CO
County Arapahoe
Area Metro Denver
Direction One house off of the top of the hill at the intersection of South St Paul Way and East Maplewood Avenue.
Rooms
Other Rooms Outbuildings
Primary Bedroom Level Main
Master Bedroom 14x13
Bedroom 2 Basement 14x10
Bedroom 3 Main 12x10
Bedroom 4 Main 10x10
Interior
Interior Features Cathedral/Vaulted Ceilings, Open Floorplan
Heating Forced Air
Cooling Central Air
Fireplaces Type Family/Recreation Room Fireplace, Basement, Single Fireplace
Fireplace true
Window Features Window Coverings,Double Pane Windows
Appliance Self Cleaning Oven, Dishwasher, Refrigerator, Washer, Dryer, Microwave
Laundry In Basement
Exterior
Parking Features Tandem
Garage Spaces 4.0
Fence Fenced
Utilities Available Electricity Available
Roof Type Rubber,Flat
Street Surface Paved
Handicap Access Level Lot
Porch Patio
Building
Lot Description Lawn Sprinkler System, Level, Sloped
Faces South
Story 1
Sewer City Sewer, Public Sewer
Water City Water
Level or Stories One
Structure Type Wood/Frame,Brick/Brick Veneer,Concrete
New Construction false
Schools
Elementary Schools Peabody
Middle Schools Newton
High Schools Littleton
School District Littleton 6
Others
Senior Community false
SqFt Source Assessor
Special Listing Condition Private Owner
Read Less Info
Want to know what your home might be worth? Contact us for a FREE valuation!

Our team is ready to help you sell your home for the highest possible price ASAP

“My job is to find and attract mastery-based agents to the office, protect the culture, and make sure everyone is happy! ”
201 Coffman Street # 1902, Longmont, Colorado, 80502, United States






