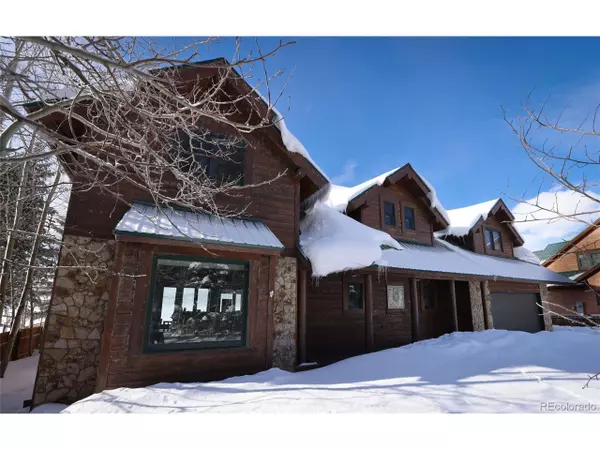$2,600,000
$2,750,000
5.5%For more information regarding the value of a property, please contact us for a free consultation.
3 Beds
4 Baths
2,460 SqFt
SOLD DATE : 05/10/2023
Key Details
Sold Price $2,600,000
Property Type Single Family Home
Sub Type Residential-Detached
Listing Status Sold
Purchase Type For Sale
Square Footage 2,460 sqft
Subdivision Grand Lake Estates
MLS Listing ID 6159518
Sold Date 05/10/23
Style Chalet
Bedrooms 3
Full Baths 2
Half Baths 1
Three Quarter Bath 1
HOA Fees $12/ann
HOA Y/N true
Abv Grd Liv Area 2,460
Originating Board REcolorado
Year Built 1973
Annual Tax Amount $7,439
Lot Size 0.290 Acres
Acres 0.29
Property Description
Lakefront home with Boat House and Sandy Beach, in an ideal location. In town - a quick, easy walk to the Grand Lake Center and to shops, restaurants and theater. Home is totally remodeled with full lakeside window walls which open completely from the living room and in the main floor master suite, to maximize the stellar views of Shadow Mountain Lake and Byers Peak. Main level of the home boasts a beautiful gas fireplace with floor to ceiling stone. New flooring throughout plus a remodeled kitchen with high-end appliances and lovely fine finishes. Outdoors, an inviting landscaped campfire area by a sandy beach at the edge of the lawn...a perfect place for children to play and swim. A private dock awaits boating fun. Relax in the salt water hot tub on the covered deck while soaking up the beautiful views...then rinse off in the enclosed outdoor shower. In the 2-stall boat house, the roof has been raised to accommodate a taller boat and to provide an elevated storage area for more water toys.
R143280 Grand Lake Estates: Lot 18, Block 7 #316 Lakeside Drive $2,750,000.
Location
State CO
County Grand
Area Out Of Area
Zoning Residential
Direction I-70 to Highway 40, over Berthoud Pass through Winter Park to Granby, north on Hwy 34. Turn into the Town of Grand Lake and follow the main street (Grand Ave. to the end of the Boardwalk. Our office is one block up from the beach on the sunny side of the Boardwalk.
Rooms
Other Rooms Outbuildings
Primary Bedroom Level Main
Bedroom 2 Upper
Bedroom 3 Upper
Interior
Interior Features Eat-in Kitchen, Open Floorplan, Loft
Heating Forced Air
Fireplaces Type Gas Logs Included, Living Room
Fireplace true
Window Features Window Coverings,Double Pane Windows
Appliance Dishwasher, Refrigerator, Washer, Dryer, Microwave, Disposal
Exterior
Exterior Feature Hot Tub Included
Garage Spaces 2.0
Utilities Available Electricity Available
Waterfront true
Waterfront Description Abuts Pond/Lake
View Mountain(s), Water
Roof Type Metal
Street Surface Paved,Gravel
Handicap Access Level Lot
Porch Patio, Deck
Building
Lot Description Level
Story 2
Foundation Slab
Sewer City Sewer, Public Sewer
Water City Water
Level or Stories Two
Structure Type Wood/Frame,Wood Siding
New Construction false
Schools
Elementary Schools Granby
Middle Schools East Grand
High Schools Middle Park
School District East Grand 2
Others
Senior Community false
SqFt Source Assessor
Read Less Info
Want to know what your home might be worth? Contact us for a FREE valuation!

Our team is ready to help you sell your home for the highest possible price ASAP


“My job is to find and attract mastery-based agents to the office, protect the culture, and make sure everyone is happy! ”
201 Coffman Street # 1902, Longmont, Colorado, 80502, United States






