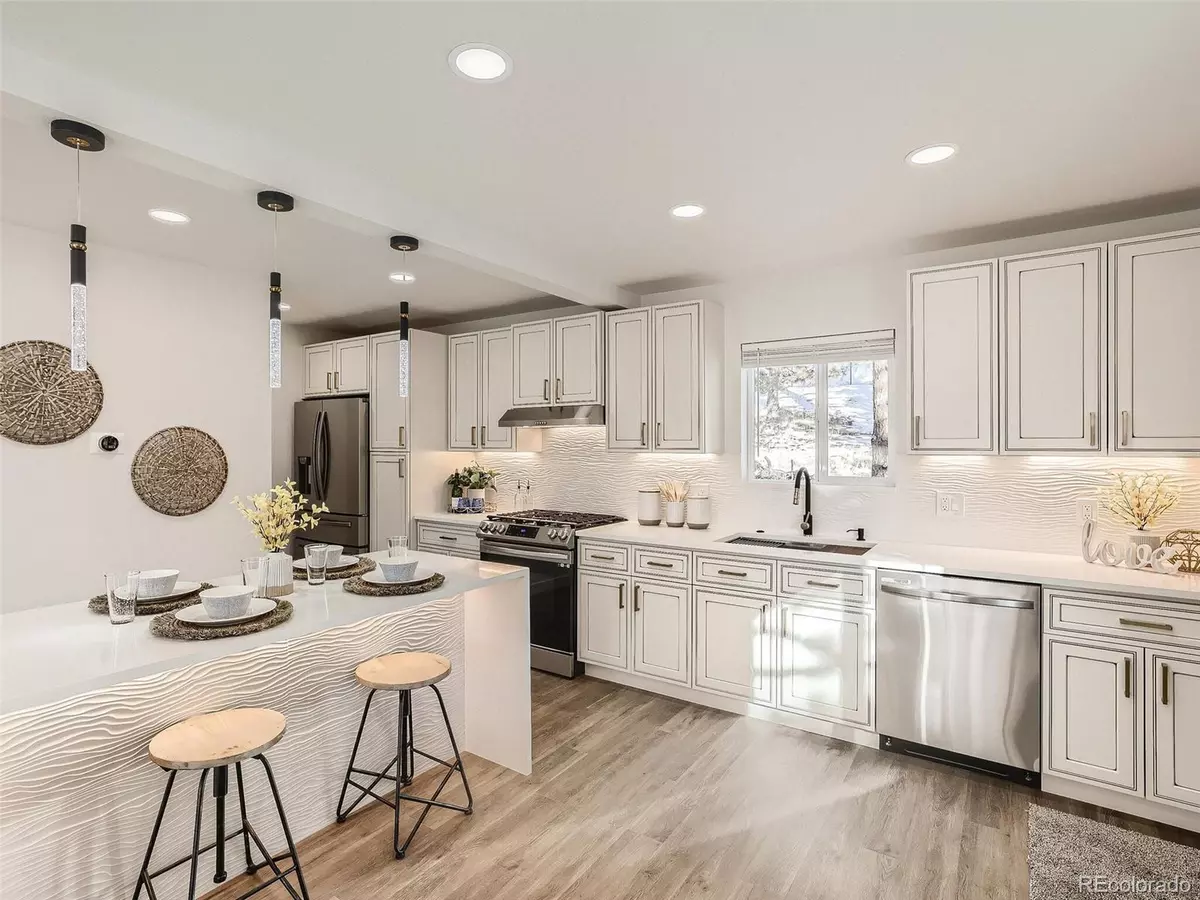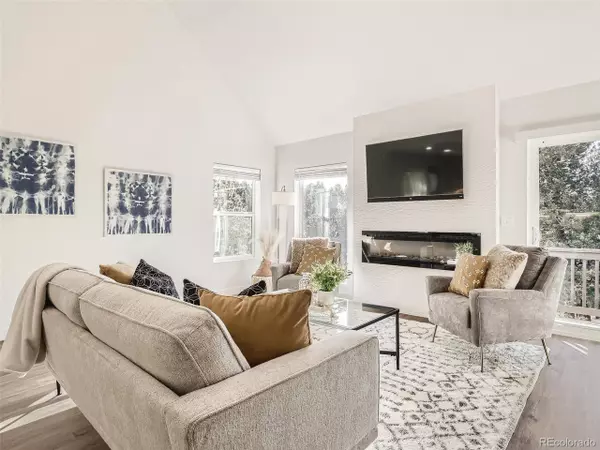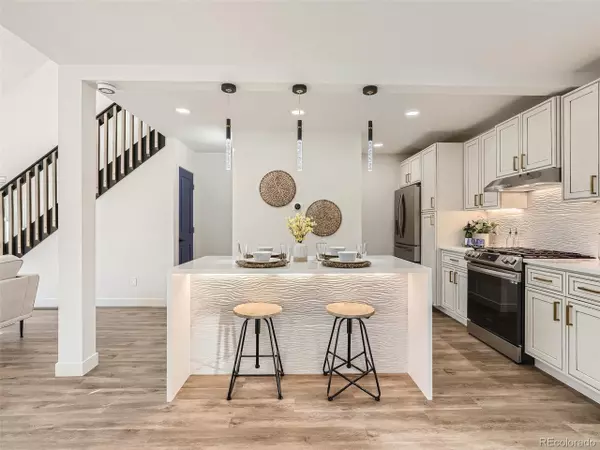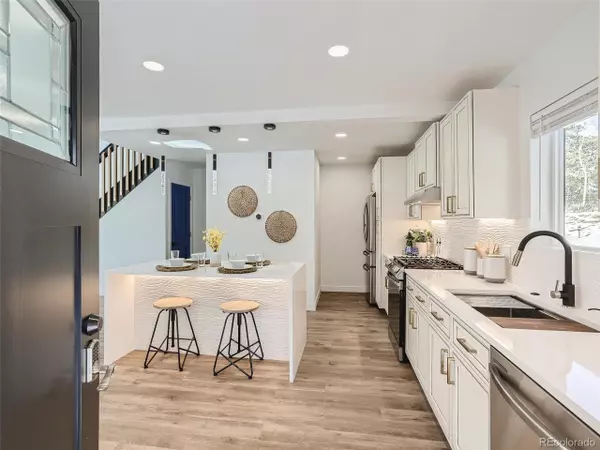$550,000
$575,000
4.3%For more information regarding the value of a property, please contact us for a free consultation.
2 Beds
3 Baths
1,500 SqFt
SOLD DATE : 05/23/2023
Key Details
Sold Price $550,000
Property Type Single Family Home
Sub Type Residential-Detached
Listing Status Sold
Purchase Type For Sale
Square Footage 1,500 sqft
Subdivision Highland Lakes
MLS Listing ID 3760649
Sold Date 05/23/23
Style Chalet
Bedrooms 2
Half Baths 1
Three Quarter Bath 2
HOA Fees $6/ann
HOA Y/N true
Abv Grd Liv Area 900
Originating Board REcolorado
Year Built 1984
Annual Tax Amount $1,483
Lot Size 1.350 Acres
Acres 1.35
Property Description
Absolutely amazing, fully remodeled mountain getaway on 1.35 acres with a walk-out finished basement and a covered deck offers an open floor plan with vaulted ceilings, chef's kitchen with custom soft-close cabinets, stunning quartz countertops with a waterfall island, under cabinet lighting, stainless steel brand new appliances, large high-end sink and faucet, gorgeous backsplash, island and fireplace feature an artistic European tile accent. The light and bring great room offers fantastic views from all brand new windows, has a patio and access to an expansive covered deck. Everything in this home has been meticulously updated - luxury vinyl flooring throughout, fully remodeled bathrooms, primary bedroom with ensuite bathroom and a walk-in closet, fully finished walk-out basement with a covered patio, secondary bedroom, bathroom, large laundry room with additional workspace and the utility room with a new furnace. Brand new washer and dryer, nest thermostat, camera doorbell are included. New roof, all new windows, new siding, new exterior and interior paint, new lighting, all new doors, new blinds, added baseboard heat in the basement! There is nothing left to do for the new owners except for enjoy peace and quiet in this fabulous luxury mountain home! Schedule a tour of this rare gem before it's gone!
Location
State CO
County Teller
Area Out Of Area
Zoning R-1
Direction Travel West from Woodland Park - from Divide - North on CR5 - continue left onto CR51 - slight left on CR 512 - Continue just over 10 miles - property deeded access is off CR 512 - YOU HAVE TO TURN LEFT ABOUT 200 FT BEFORE YOU GET TO TWIN LAKES DRIVE IF YOU ARE COMING FROM DIVIDE SIDE. DRIVE TOWARD THE BLUE HOUSE - BUT TURN LEFT TOWARD THE BEIGE / BROWN HOUSE ON THE LEFT. DO NOT GO TO THE BLUE HOUSE! YOU'RE LOOKING FOR A LIGHT BROWN ONE :) Look for the sign. THERE IS LIMITED PARKING AT THIS PROPERTY - Please only take one or two cars to property.
Rooms
Primary Bedroom Level Upper
Bedroom 2 Basement
Interior
Interior Features Eat-in Kitchen, Cathedral/Vaulted Ceilings, Open Floorplan, Walk-In Closet(s), Kitchen Island
Heating Forced Air, Baseboard
Cooling Ceiling Fan(s)
Fireplaces Type Electric, Great Room
Fireplace true
Window Features Double Pane Windows
Appliance Dishwasher, Refrigerator, Washer, Dryer, Disposal
Laundry In Basement
Exterior
Exterior Feature Balcony
Garage Spaces 4.0
Utilities Available Electricity Available, Propane
View Mountain(s)
Roof Type Composition
Street Surface Gravel
Porch Patio, Deck
Building
Lot Description Cul-De-Sac, Wooded, Sloped, Abuts Public Open Space
Story 3
Sewer Septic, Septic Tank
Level or Stories Three Or More
Structure Type Cedar/Redwood,Concrete
New Construction false
Schools
Elementary Schools Summit
Middle Schools Woodland Park
High Schools Woodland Park
School District Woodland Park Re-2
Others
Senior Community false
SqFt Source Assessor
Read Less Info
Want to know what your home might be worth? Contact us for a FREE valuation!

Our team is ready to help you sell your home for the highest possible price ASAP

Bought with NON MLS PARTICIPANT
“My job is to find and attract mastery-based agents to the office, protect the culture, and make sure everyone is happy! ”
201 Coffman Street # 1902, Longmont, Colorado, 80502, United States






