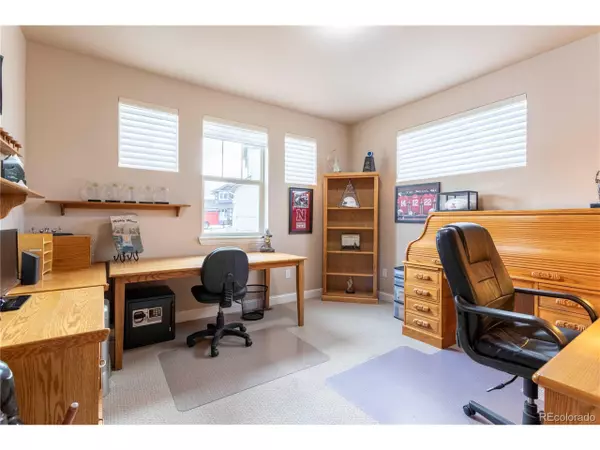$853,000
$868,000
1.7%For more information regarding the value of a property, please contact us for a free consultation.
4 Beds
3 Baths
3,020 SqFt
SOLD DATE : 04/28/2023
Key Details
Sold Price $853,000
Property Type Single Family Home
Sub Type Residential-Detached
Listing Status Sold
Purchase Type For Sale
Square Footage 3,020 sqft
Subdivision Estates Above Plum Creek
MLS Listing ID 9817640
Sold Date 04/28/23
Style Ranch
Bedrooms 4
Full Baths 3
HOA Fees $25/mo
HOA Y/N true
Abv Grd Liv Area 1,955
Originating Board REcolorado
Year Built 2015
Annual Tax Amount $2,850
Lot Size 0.370 Acres
Acres 0.37
Property Description
Location is everything with this property. Amazing views and open space. Located in the highly sought-after Estates above Plum Creek. This stunning 4 bedroom, 3 bathroom ranch with a walk-out is in pristine condition, nestled on a quiet cul-de-sac lot with breathtaking views of the mountains and open space. The vaulted ceilings and open floor plan lead you to a gourmet kitchen with granite countertops, a large center island with ample storage, a gas cooktop, pantry, upgraded stainless steel appliances, and hardwood floors. In the Great Room you can cozy up next to the stunning stone gas fireplace and enjoy your favorite shows on the mounted TV that is included with the property. The primary bedroom has sliding doors that open up to the back deck where you can take in the stunning views. The finished walkout basement completes this beautiful property, featuring two additional bedrooms, a full bath, a rec room with a wet bar, and a private patio. Don't miss out on the opportunity to make this spectacular home yours and experience luxury living at its finest. Schedule a viewing today! For a video tour go to https://cineflyfilms.com/Emerald/
Location
State CO
County Douglas
Area Metro Denver
Direction Head South on I-25 to the Plum Creek Parkway Exit, left to Plum Creek Blvd go right on Plum Creek, Left on Emerald Dr. to left on Emerald Ct. to property in the northeast corner of the cul-de-sac.
Rooms
Primary Bedroom Level Main
Master Bedroom 17x13
Bedroom 2 Basement 12x12
Bedroom 3 Main 13x11
Bedroom 4 Basement 13x11
Interior
Interior Features Study Area, Cathedral/Vaulted Ceilings, Pantry, Walk-In Closet(s), Wet Bar, Kitchen Island
Heating Forced Air
Cooling Central Air, Ceiling Fan(s)
Fireplaces Type Gas, Single Fireplace
Fireplace true
Laundry Main Level
Exterior
Exterior Feature Gas Grill
Garage Spaces 3.0
Roof Type Composition
Porch Patio, Deck
Building
Lot Description Lawn Sprinkler System, Cul-De-Sac, Near Golf Course, Meadow
Story 1
Sewer Other Water/Sewer, Community
Water City Water, Other Water/Sewer
Level or Stories One
Structure Type Wood/Frame,Stone,Stucco,Moss Rock
New Construction false
Schools
Elementary Schools South Ridge
Middle Schools Mesa
High Schools Douglas County
School District Douglas Re-1
Others
Senior Community false
Special Listing Condition Private Owner
Read Less Info
Want to know what your home might be worth? Contact us for a FREE valuation!

Our team is ready to help you sell your home for the highest possible price ASAP

“My job is to find and attract mastery-based agents to the office, protect the culture, and make sure everyone is happy! ”
201 Coffman Street # 1902, Longmont, Colorado, 80502, United States






