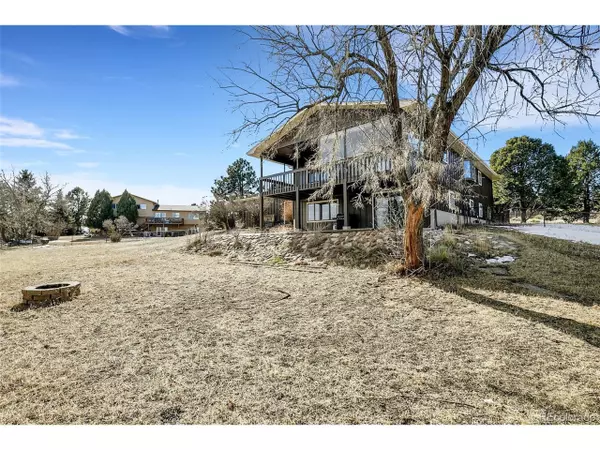$632,500
$615,000
2.8%For more information regarding the value of a property, please contact us for a free consultation.
5 Beds
3 Baths
3,530 SqFt
SOLD DATE : 03/17/2023
Key Details
Sold Price $632,500
Property Type Single Family Home
Sub Type Residential-Detached
Listing Status Sold
Purchase Type For Sale
Square Footage 3,530 sqft
Subdivision Pinecliff
MLS Listing ID 4865182
Sold Date 03/17/23
Bedrooms 5
Full Baths 2
Three Quarter Bath 1
HOA Fees $3/ann
HOA Y/N true
Abv Grd Liv Area 3,530
Originating Board REcolorado
Year Built 1972
Annual Tax Amount $2,475
Lot Size 0.550 Acres
Acres 0.55
Property Description
This property has so much going for it and also has endless potential. With windows that surround the living areas you are able to see so much beauty. When you walk in the front door you are greeted with a spacious foyer with the option to either go upstairs, downstairs or out to the oversized two car garage. When you walk up the stairs there is a large living area with a wood burning fireplace that flows into the dining area. There you are able to step out to the partially enclosed deck. The kitchen has so much storage and a quaint breakfast nook. Make your way down the hall which has two bedrooms and two baths. Included in the bedrooms is the large master bedroom at the end of the hall with a five piece master bath. The basement continues with so much natural light as a second living area is also surrounded with a multitude of windows. This second living area includes another beautiful wood burning fireplace and wet bar. The walkout basement will lead you to the huge fenced in backyard with a covered patio. The rest of the basement includes a large laundry room, third bath and three more bedrooms. This home is a hidden gem on the west side of Colorado Springs.
Location
State CO
County El Paso
Area Out Of Area
Zoning R1-6 HS
Direction Garden of Gods to Rusina, North to Elkton, right to Point of Pines, right onto Golden Hills, left onto Overbrook Place
Rooms
Primary Bedroom Level Upper
Master Bedroom 25x13
Bedroom 2 Lower 14x12
Bedroom 3 Upper 12x12
Bedroom 4 Lower 12x12
Bedroom 5 Lower 12x11
Interior
Heating Forced Air
Cooling Evaporative Cooling, Ceiling Fan(s)
Appliance Refrigerator, Microwave
Exterior
Garage Spaces 2.0
Roof Type Composition
Building
Story 2
Sewer City Sewer, Public Sewer
Level or Stories Bi-Level
Structure Type Wood/Frame
New Construction false
Schools
Elementary Schools Rockrimmon
Middle Schools Eagleview
High Schools Air Academy
School District Academy 20
Others
Senior Community false
Special Listing Condition Private Owner
Read Less Info
Want to know what your home might be worth? Contact us for a FREE valuation!

Our team is ready to help you sell your home for the highest possible price ASAP

“My job is to find and attract mastery-based agents to the office, protect the culture, and make sure everyone is happy! ”
201 Coffman Street # 1902, Longmont, Colorado, 80502, United States






