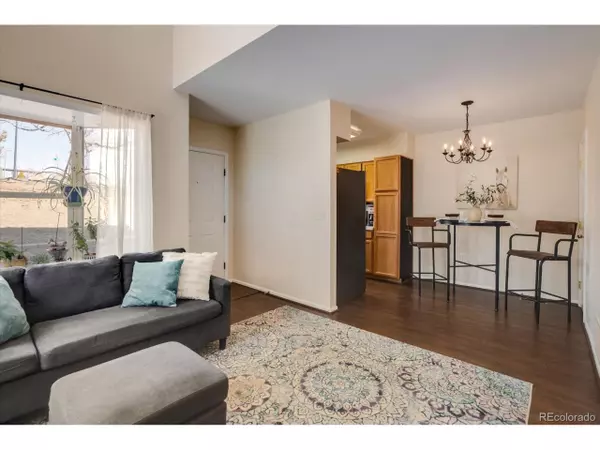$392,000
$379,000
3.4%For more information regarding the value of a property, please contact us for a free consultation.
2 Beds
3 Baths
1,243 SqFt
SOLD DATE : 04/07/2023
Key Details
Sold Price $392,000
Property Type Townhouse
Sub Type Attached Dwelling
Listing Status Sold
Purchase Type For Sale
Square Footage 1,243 sqft
Subdivision Park Rise At Summit Pointe
MLS Listing ID 3672574
Sold Date 04/07/23
Bedrooms 2
Full Baths 2
Half Baths 1
HOA Fees $319/mo
HOA Y/N true
Abv Grd Liv Area 1,243
Originating Board REcolorado
Year Built 1999
Annual Tax Amount $1,998
Lot Size 1,306 Sqft
Acres 0.03
Property Description
This charming townhome-style condo is situated in a lovely Westminster neighborhood and exudes a delightful energy with exceptional natural light. Upon entering this rarely available end unit, you'll be greeted by stunning vaulted ceilings that create an open and spacious feel. Recently installed luxury laminate floors, carpeting, and interior paint add to the unit's overall appeal. The second floor houses two bedrooms, each with an en-suite full bath, and a loft area that can be used as an office, playroom, or hobby space. The convenience of a spacious 2 car attached garage ensures effortless arrival at your doorstep. The location is ideal, with parks, sports fields, and schools in close proximity. Commuting to other areas in the metro area is made easy with several RTD bus and light-rail stations nearby, including the B Line train that goes directly to downtown Denver. Highway access also shortens travel time to Denver, Boulder, and northern Colorado. The HOA is responsible for property snow removal, trash, water and landscaping, along with amenities such as a pet recreation area and a pool is available for summer enjoyment. Don't miss out on the chance to call this beautiful home yours!
Location
State CO
County Adams
Area Metro Denver
Zoning PUD
Direction From US36 get off at Federal going North. Turn right on 80th Ave, left on Eliot St, right on 81st Ave, left on Clay St then continue on to 82nd Pl. Parking is available in the complex in parking space marked as guest or on the street.
Rooms
Primary Bedroom Level Upper
Master Bedroom 18x12
Bedroom 2 Upper 12x14
Interior
Interior Features Cathedral/Vaulted Ceilings, Walk-In Closet(s), Loft
Heating Forced Air
Cooling Central Air, Ceiling Fan(s)
Fireplaces Type Electric
Fireplace true
Window Features Window Coverings,Bay Window(s)
Appliance Dishwasher, Refrigerator, Washer, Dryer, Microwave, Disposal
Laundry Main Level
Exterior
Exterior Feature Balcony
Garage Spaces 2.0
Utilities Available Natural Gas Available, Electricity Available, Cable Available
Waterfront false
Roof Type Fiberglass
Street Surface Paved
Building
Story 2
Sewer City Sewer, Public Sewer
Water City Water
Level or Stories Two
Structure Type Wood/Frame,Wood Siding
New Construction false
Schools
Elementary Schools Metz
Middle Schools Ranum
High Schools Westminster
School District Westminster Public Schools
Others
HOA Fee Include Trash,Snow Removal,Maintenance Structure,Water/Sewer
Senior Community false
SqFt Source Assessor
Special Listing Condition Private Owner
Read Less Info
Want to know what your home might be worth? Contact us for a FREE valuation!

Our team is ready to help you sell your home for the highest possible price ASAP


“My job is to find and attract mastery-based agents to the office, protect the culture, and make sure everyone is happy! ”
201 Coffman Street # 1902, Longmont, Colorado, 80502, United States






