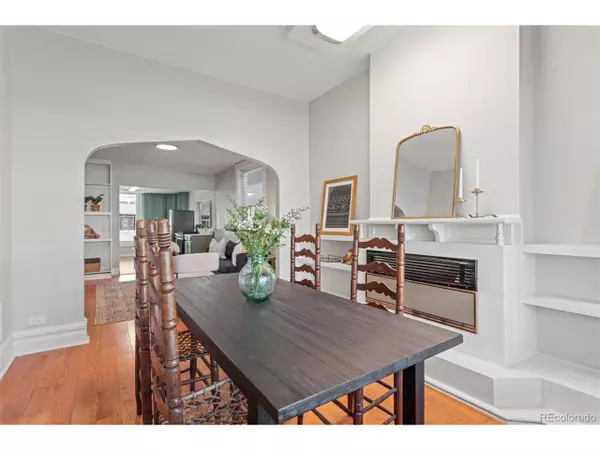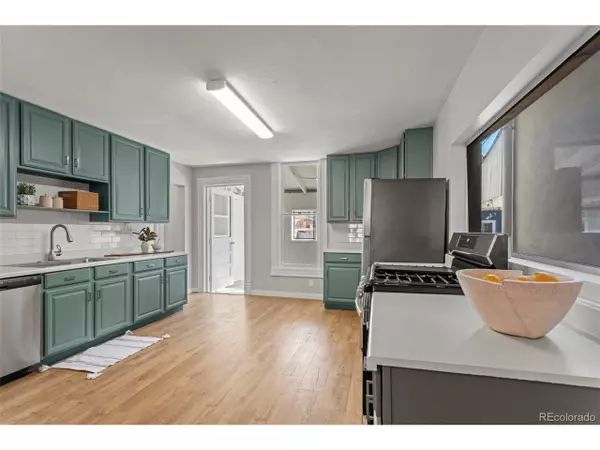$625,000
$625,000
For more information regarding the value of a property, please contact us for a free consultation.
3 Beds
2 Baths
1,748 SqFt
SOLD DATE : 03/21/2023
Key Details
Sold Price $625,000
Property Type Single Family Home
Sub Type Residential-Detached
Listing Status Sold
Purchase Type For Sale
Square Footage 1,748 sqft
Subdivision Whittier Downings Add
MLS Listing ID 8461812
Sold Date 03/21/23
Bedrooms 3
Full Baths 1
Three Quarter Bath 1
HOA Y/N false
Abv Grd Liv Area 1,748
Originating Board REcolorado
Year Built 1890
Annual Tax Amount $2,066
Lot Size 3,049 Sqft
Acres 0.07
Property Description
CHARMING UPDATED WHITTIER GEM! LOCATION! LOCATION! Only 5 houses on this quiet, Cul-de-Sac, ending at an adorable park. Another large park with a dog park, 1 block over. 2 added finished bedrooms and a bathroom, upstairs. Bright sun-filled rooms. Large private backyard - plenty of space to add a garage with alley access. Front facing sun porch is perfect for morning coffee, office, sitting room or even playroom. Rear laundry room off the kitchen makes a perfect mudroom for muddy paws and all your great Colorado gear! Large pantry off of the kitchen. Built-ins and original touches of the turn of the century charm, restored. Exposed brick, floors, archways and more. Loft space between the 2 bedrooms upstairs. Large kitchen with excellent storage. Unfinished basement with easy access to utilities & plenty of storage possibilities. All the best the Whittier neighborhood has to offer - restaurants, bars, cafes & services. Don't miss the built in flower boxes, ready for spring blooms!
Location
State CO
County Denver
Area Metro Denver
Zoning U-SU-B1
Direction Maps will get you there.
Rooms
Basement Partial
Primary Bedroom Level Main
Bedroom 2 Upper
Bedroom 3 Upper
Interior
Interior Features Loft
Heating Forced Air
Fireplaces Type Electric, Single Fireplace
Fireplace true
Appliance Dishwasher, Refrigerator, Dryer, Microwave
Laundry Main Level
Exterior
Utilities Available Natural Gas Available
Waterfront false
Roof Type Composition
Handicap Access Level Lot
Building
Lot Description Gutters, Cul-De-Sac, Level
Story 2
Sewer City Sewer, Public Sewer
Water City Water
Level or Stories Two
Structure Type Wood/Frame,Brick/Brick Veneer,Vinyl Siding,Wood Siding
New Construction false
Schools
Elementary Schools Columbine
Middle Schools Dsst: Cole
High Schools Manual
School District Denver 1
Others
Senior Community false
SqFt Source Plans
Read Less Info
Want to know what your home might be worth? Contact us for a FREE valuation!

Our team is ready to help you sell your home for the highest possible price ASAP

Bought with Century 21 Trenka Real Estate

“My job is to find and attract mastery-based agents to the office, protect the culture, and make sure everyone is happy! ”
201 Coffman Street # 1902, Longmont, Colorado, 80502, United States






