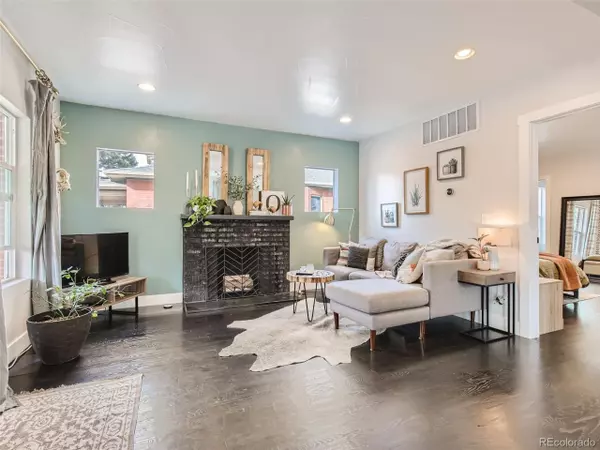$950,000
$950,000
For more information regarding the value of a property, please contact us for a free consultation.
3 Beds
3 Baths
2,016 SqFt
SOLD DATE : 03/31/2023
Key Details
Sold Price $950,000
Property Type Single Family Home
Sub Type Residential-Detached
Listing Status Sold
Purchase Type For Sale
Square Footage 2,016 sqft
Subdivision Harkness Heights
MLS Listing ID 3982731
Sold Date 03/31/23
Style Cottage/Bung,Ranch
Bedrooms 3
Full Baths 1
Half Baths 1
Three Quarter Bath 1
HOA Y/N false
Abv Grd Liv Area 1,008
Originating Board REcolorado
Year Built 1923
Annual Tax Amount $3,900
Lot Size 6,098 Sqft
Acres 0.14
Property Description
Welcome home to this beautifully remodeled craftsman bungalow located in the charming Harkness Heights neighborhood. Celebrating its centennial in 2023, this historic home has been thoughtfully updated to preserve its original charm while incorporating modern amenities for today's lifestyle. As you enter the home, you'll be greeted by a warm and inviting living room featuring hardwood floors, high ceilings and large windows that flood the space with natural light. The open concept living and dining area provide the perfect space for entertaining guests. The original fireplace adds a touch of class and is a crown highlight of the spacious living room. The kitchen boasts stainless steel appliances, calacatta quartz countertops and custom cabinetry. This space has been designed with the modern cook in mind and the open-concept design flows seamlessly into the dining area and throughout the rest of the home. The main floor powder room has been tastefully remodeled with a modern sink, shower and stylish tile. The master bedroom features 2 walk-in closets and an ensuite bathroom with a spacious shower and elegant finishes. The finished basement includes 2 additional bedrooms with a large flex space - perfect for a home office, gym, or playroom. The basement also includes 8 foot ceilings, a laundry area, and plenty of storage. Outside, you'll find a beautifully landscaped, fully fenced-in backyard with a patio that is perfect for al fresco dining or hosting a summer BBQ. The detached garage provides extra room for parking or a place to store all your gear essential for living your best Colorado life. The front porch is ideal for sipping morning coffee or watching the world go by. Don't miss this opportunity to own a piece of history in one of Denver's most desirable neighborhoods that is just steps away from local parks, shops and restaurants. Schedule a showing today! Public open house Saturday 3/11 10am-4pm and Sunday 3/12 12pm-3pm.
Location
State CO
County Denver
Area Metro Denver
Zoning U-SU-C
Direction GPS. On the South East corner of the intersection of Irving and 44th.
Rooms
Basement Full, Built-In Radon
Primary Bedroom Level Main
Bedroom 2 Basement
Bedroom 3 Basement
Interior
Interior Features Open Floorplan, Walk-In Closet(s)
Heating Forced Air
Cooling Central Air
Fireplaces Type Family/Recreation Room Fireplace, Single Fireplace
Fireplace true
Window Features Double Pane Windows
Appliance Self Cleaning Oven, Dishwasher, Refrigerator, Washer, Dryer, Microwave, Disposal
Laundry In Basement
Exterior
Garage Spaces 1.0
Fence Fenced
Utilities Available Electricity Available
Roof Type Composition
Street Surface Paved
Porch Patio
Building
Lot Description Historic District
Faces West
Story 1
Sewer City Sewer, Public Sewer
Water City Water
Level or Stories One
Structure Type Brick/Brick Veneer
New Construction false
Schools
Elementary Schools Columbian
Middle Schools Denver Montessori
High Schools North
School District Denver 1
Others
Senior Community false
SqFt Source Assessor
Special Listing Condition Private Owner
Read Less Info
Want to know what your home might be worth? Contact us for a FREE valuation!

Our team is ready to help you sell your home for the highest possible price ASAP

Bought with LIV Sotheby's International Realty

“My job is to find and attract mastery-based agents to the office, protect the culture, and make sure everyone is happy! ”
201 Coffman Street # 1902, Longmont, Colorado, 80502, United States






