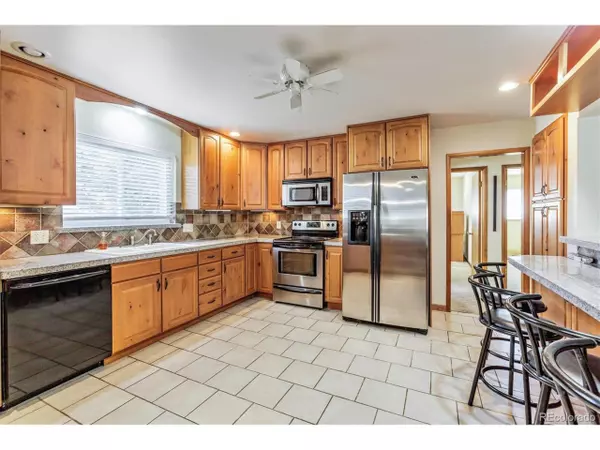$702,500
$700,000
0.4%For more information regarding the value of a property, please contact us for a free consultation.
4 Beds
3 Baths
2,751 SqFt
SOLD DATE : 03/21/2023
Key Details
Sold Price $702,500
Property Type Single Family Home
Sub Type Residential-Detached
Listing Status Sold
Purchase Type For Sale
Square Footage 2,751 sqft
Subdivision Southwood
MLS Listing ID 6105136
Sold Date 03/21/23
Style Ranch
Bedrooms 4
Full Baths 1
Three Quarter Bath 2
HOA Y/N false
Abv Grd Liv Area 1,706
Originating Board REcolorado
Year Built 1962
Annual Tax Amount $3,107
Lot Size 0.310 Acres
Acres 0.31
Property Description
Fantastic opportunity! This is solid home and property, Open floor plan with open eat in kitchen, flex space, great room with fireplace and 3 bedrooms pan the main floor. The primary bedroom features its own bath along with add'l on the main, Looking down to the basement find another Rec room, add'l bathroom, laundry room, a storage room with cedar closet, and add non conforming bedroom and study/office space. Some vinyl windows, hardwood under the carpet in various locations, lots or potential. Over 3000 sq ft but wait walk out back on this almost 1/3 acre property and find add'l garage that is ready for that hobbyist, collector, man cave or she shed, your choice. This is a great investor property or primary residence if you want to do your own work and updates and keep your equity. This property is being sold "As-IS" - Take a look!
Location
State CO
County Arapahoe
Area Metro Denver
Rooms
Primary Bedroom Level Main
Bedroom 2 Main
Bedroom 3 Main
Bedroom 4 Basement
Interior
Heating Hot Water
Fireplaces Type Family/Recreation Room Fireplace, Single Fireplace
Fireplace true
Window Features Double Pane Windows
Appliance Dishwasher, Refrigerator, Disposal
Exterior
Garage Spaces 3.0
Fence Fenced
Utilities Available Natural Gas Available, Electricity Available
Waterfront false
Roof Type Composition
Street Surface Paved,Dirt
Porch Patio
Building
Lot Description Corner Lot
Faces West
Story 1
Sewer City Sewer, Public Sewer
Water City Water
Level or Stories One
Structure Type Wood/Frame,Brick/Brick Veneer,Wood Siding,Concrete
New Construction false
Schools
Elementary Schools Gudy Gaskill
Middle Schools Euclid
High Schools Littleton
School District Littleton 6
Others
Senior Community false
SqFt Source Assessor
Special Listing Condition Private Owner
Read Less Info
Want to know what your home might be worth? Contact us for a FREE valuation!

Our team is ready to help you sell your home for the highest possible price ASAP

Bought with RE/MAX Professionals

“My job is to find and attract mastery-based agents to the office, protect the culture, and make sure everyone is happy! ”
201 Coffman Street # 1902, Longmont, Colorado, 80502, United States






