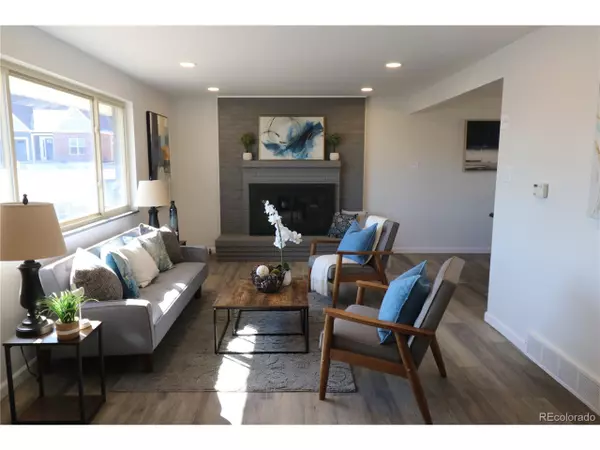$690,000
$715,000
3.5%For more information regarding the value of a property, please contact us for a free consultation.
4 Beds
3 Baths
2,176 SqFt
SOLD DATE : 04/21/2023
Key Details
Sold Price $690,000
Property Type Single Family Home
Sub Type Residential-Detached
Listing Status Sold
Purchase Type For Sale
Square Footage 2,176 sqft
Subdivision Sky Vista
MLS Listing ID 1541407
Sold Date 04/21/23
Bedrooms 4
Full Baths 2
Three Quarter Bath 1
HOA Y/N false
Abv Grd Liv Area 1,648
Originating Board REcolorado
Year Built 1972
Annual Tax Amount $3,314
Lot Size 8,276 Sqft
Acres 0.19
Property Description
Welcome to your new home with stunning city views! This 4 bedroom, 3 bathroom home boasts a prime location with close proximity to the Arvada Center, Arvada High School and Indian Tree Golf Club. You'll love the convenience of being just a short trip away from the ever popular Olde Town Arvada.
Inside, this home has been completly updated with a range of modern features, including brand new windows, fresh paint, new wood and tile flooring, and updated lighting throughout. The all-new kitchen is a chef's dream, with sparkling stainless steel appliances, beautiful farmhouse sink, and new cabinets with quartz countertops and modern backsplash. . You'll love spending time in this space, whether you are preparing a quick snack or entertaining with friends and family. Cozy up by the fireplace in the Great Room which is the focal point of the space. Main floor has new beautiful Luxery Vinyl Plank for ease of care and a modern feel.
On the outside, the home features a freshly painted exterior that complements the views and adds to the overall curb appeal. Whether you are relaxing on the covered back patio or enjoying a backyard barbeque, this is the perfect place to call home.
Dont miss your chance to make this dream a realty. Schedule a tour and see all that this property has to offer.
Location
State CO
County Jefferson
Area Metro Denver
Direction From I-25 take I-70 West to Wadsworth Blvd. North on Wadsworth to 68th Ave. West on 68th Ave to Brentwood St. North on Brentwood to 69th Ave. Left on 69th Ave.
Rooms
Primary Bedroom Level Upper
Bedroom 2 Upper
Bedroom 3 Upper
Bedroom 4 Main
Interior
Interior Features Open Floorplan
Heating Forced Air
Cooling Ceiling Fan(s)
Fireplaces Type Great Room, Basement
Fireplace true
Window Features Double Pane Windows
Appliance Self Cleaning Oven, Dishwasher, Refrigerator, Microwave, Disposal
Laundry Main Level
Exterior
Garage Spaces 2.0
Fence Fenced
Utilities Available Electricity Available, Cable Available
View Foothills View, City
Roof Type Composition
Street Surface Paved
Porch Patio
Building
Lot Description Gutters
Story 3
Sewer City Sewer, Public Sewer
Water City Water
Level or Stories Tri-Level
Structure Type Brick/Brick Veneer,Wood Siding,Concrete
New Construction false
Schools
Elementary Schools Peck
Middle Schools Arvada K-8
High Schools Arvada
School District Jefferson County R-1
Others
Senior Community false
SqFt Source Assessor
Special Listing Condition Other Owner
Read Less Info
Want to know what your home might be worth? Contact us for a FREE valuation!

Our team is ready to help you sell your home for the highest possible price ASAP

“My job is to find and attract mastery-based agents to the office, protect the culture, and make sure everyone is happy! ”
201 Coffman Street # 1902, Longmont, Colorado, 80502, United States






