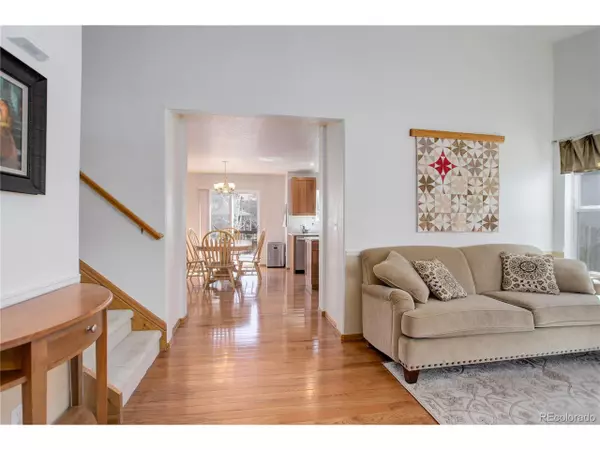$602,500
$595,000
1.3%For more information regarding the value of a property, please contact us for a free consultation.
5 Beds
4 Baths
2,697 SqFt
SOLD DATE : 05/04/2023
Key Details
Sold Price $602,500
Property Type Single Family Home
Sub Type Residential-Detached
Listing Status Sold
Purchase Type For Sale
Square Footage 2,697 sqft
Subdivision Shadow Ridge
MLS Listing ID 4560527
Sold Date 05/04/23
Bedrooms 5
Full Baths 2
Half Baths 1
Three Quarter Bath 1
HOA Fees $41/ann
HOA Y/N true
Abv Grd Liv Area 1,829
Originating Board REcolorado
Year Built 1995
Annual Tax Amount $2,946
Lot Size 6,098 Sqft
Acres 0.14
Property Description
Beautifully maintained and remodeled, this 2 story home checks all the boxes. Hardwood floors grace the living room and kitchen, with new carpet in the main floor family room. Quartz countertops adorn the Cherry Shaker cabinets with Soft Close feature and pull out shelving. Complimented by a tile backsplash, stainless appliances, range with double oven, island and pantry, this is a gorgeous remodeled kitchen. Upstairs are 4 bedrooms, all with ceiling fans. The large tranquil primary suite adjoins a fully remodeled bathroom featuring quartz counters, dual sink vanity, spacious shower and heated marble floor. This home includes 2 fireplaces, one in the main family room and another in the finished basement family room. The upper full bathroom and main floor guest bath have been updated with new flooring, lighting, mirrors and paint. The home includes central AC, a whole house fan, furnace new in 2020. Water heater and impact resistant roof are approximately 5 years old. The home has newer windows and exterior paint. A new front porch, sidewalk and front landscaping give this home outstanding street appeal. Glass doors open onto a back deck which overlooks the fenced yard with sprinkler system. Tucked away in a quiet section of a neighborhood with a community pool and parks, this home is a short walk to the elementary school.
Location
State CO
County Adams
Community Pool, Playground
Area Metro Denver
Zoning SFR
Direction Colorado Blvd to Summit Grove Parkway, west to Monroe-north to property on the right
Rooms
Primary Bedroom Level Upper
Master Bedroom 14x14
Bedroom 2 Upper 12x10
Bedroom 3 Basement 12x10
Bedroom 4 Upper 11x10
Bedroom 5 Upper 11x9
Interior
Interior Features Eat-in Kitchen, Cathedral/Vaulted Ceilings, Pantry, Walk-In Closet(s), Kitchen Island
Heating Forced Air, Humidity Control
Cooling Central Air, Ceiling Fan(s), Attic Fan
Fireplaces Type 2+ Fireplaces, Gas Logs Included, Family/Recreation Room Fireplace, Basement
Fireplace true
Window Features Window Coverings,Double Pane Windows
Appliance Dishwasher, Microwave, Disposal
Exterior
Garage Spaces 2.0
Fence Partial
Community Features Pool, Playground
Utilities Available Natural Gas Available, Electricity Available, Cable Available
Waterfront false
Roof Type Composition
Porch Deck
Building
Lot Description Lawn Sprinkler System
Faces West
Story 2
Foundation Slab
Sewer City Sewer, Public Sewer
Water City Water
Level or Stories Two
Structure Type Wood/Frame,Concrete
New Construction false
Schools
Elementary Schools Tarver
Middle Schools Century
High Schools Horizon
School District Adams 12 5 Star Schl
Others
Senior Community false
SqFt Source Assessor
Special Listing Condition Private Owner
Read Less Info
Want to know what your home might be worth? Contact us for a FREE valuation!

Our team is ready to help you sell your home for the highest possible price ASAP

Bought with Keller Williams Preferred Realty

“My job is to find and attract mastery-based agents to the office, protect the culture, and make sure everyone is happy! ”
201 Coffman Street # 1902, Longmont, Colorado, 80502, United States






