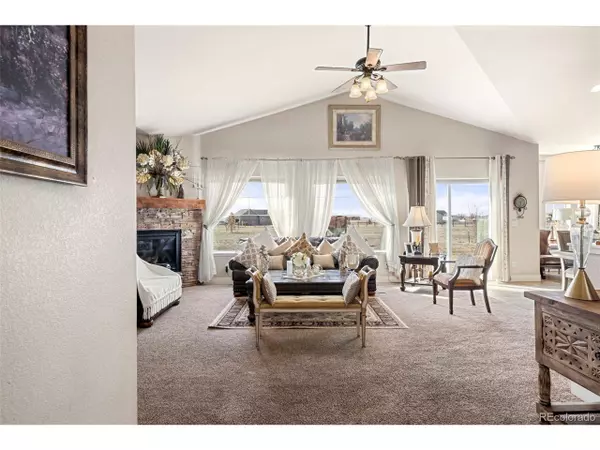$590,000
$600,000
1.7%For more information regarding the value of a property, please contact us for a free consultation.
3 Beds
3 Baths
1,860 SqFt
SOLD DATE : 06/16/2023
Key Details
Sold Price $590,000
Property Type Single Family Home
Sub Type Residential-Detached
Listing Status Sold
Purchase Type For Sale
Square Footage 1,860 sqft
Subdivision Ranch Wood At Bijou Creek
MLS Listing ID 1936417
Sold Date 06/16/23
Style Ranch
Bedrooms 3
Full Baths 2
Half Baths 1
HOA Fees $45/mo
HOA Y/N true
Abv Grd Liv Area 1,860
Originating Board REcolorado
Year Built 2014
Annual Tax Amount $2,568
Lot Size 3.060 Acres
Acres 3.06
Property Description
MASSIVE PRICE IMPROVEMENT!! Sprawling on the largest lot in the community, this stunning property at 709 S Pine St is a true gem. This gorgeous property was built in 2014 and boasts over 1880 square feet of ample living space, plus an unfinished basement awaiting your personal touch! Bring your horses, chickens, and farm animals! Nestled on a sprawling 3.06 acres - this home offers privacy, tranquility, and endless possibilities for outdoor entertainment. Enjoy cozy evenings gathered around the fire pit, relax under the pergola, and store all your tools and toys in the convenient shed or attached 3 car garage. Thanks to the property wide irrigation system, you won't need to worry about watering the trees! Inside, you'll find three comfortable bedrooms and three beautifully appointed bathrooms that provide plenty of room for family and guests. You'll also find a sizable laundry room (washer and dryer included) with a utility sink, walk in pantry, and a large mudroom! With sleek finishes throughout, this home is both stylish and functional with plenty of natural light filling every corner. Perfectly located just minutes from local shops, restaurants, parks, schools and I-70; come experience all that Byers has to offer! Don't miss out on this incredible opportunity to make this house your dream home today!
Location
State CO
County Arapahoe
Community Playground
Area Metro Denver
Direction Please use GPS.
Rooms
Other Rooms Outbuildings
Basement Full, Unfinished, Sump Pump
Primary Bedroom Level Main
Bedroom 2 Main
Bedroom 3 Main
Interior
Interior Features Cathedral/Vaulted Ceilings, Open Floorplan, Pantry, Walk-In Closet(s)
Heating Forced Air
Cooling Central Air, Ceiling Fan(s)
Window Features Window Coverings,Double Pane Windows
Appliance Dishwasher, Refrigerator, Washer, Dryer, Microwave
Laundry Main Level
Exterior
Garage Spaces 3.0
Fence Partial
Community Features Playground
Utilities Available Natural Gas Available, Electricity Available, Cable Available
Roof Type Composition
Present Use Horses
Street Surface Gravel
Porch Patio
Building
Lot Description Lawn Sprinkler System, Corner Lot, Abuts Public Open Space
Story 1
Foundation Slab
Sewer City Sewer, Public Sewer
Water City Water
Level or Stories One
Structure Type Wood/Frame,Wood Siding
New Construction false
Schools
Elementary Schools Byers Public School
Middle Schools Byers Public School
High Schools Byers Public School
School District Byers 32-J
Others
Senior Community false
SqFt Source Assessor
Special Listing Condition Private Owner
Read Less Info
Want to know what your home might be worth? Contact us for a FREE valuation!

Our team is ready to help you sell your home for the highest possible price ASAP

“My job is to find and attract mastery-based agents to the office, protect the culture, and make sure everyone is happy! ”
201 Coffman Street # 1902, Longmont, Colorado, 80502, United States






