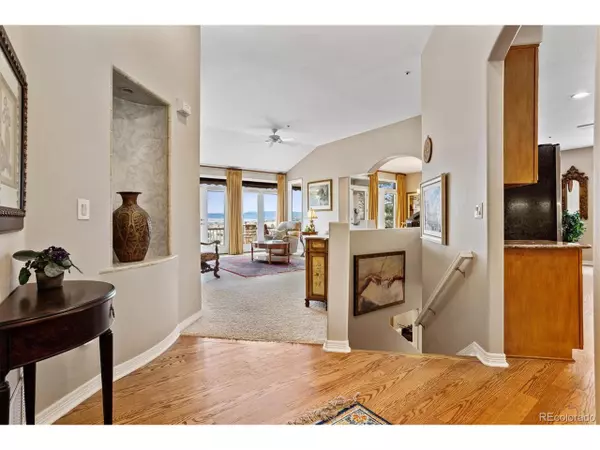$1,140,000
$1,150,000
0.9%For more information regarding the value of a property, please contact us for a free consultation.
3 Beds
3 Baths
3,460 SqFt
SOLD DATE : 05/15/2023
Key Details
Sold Price $1,140,000
Property Type Single Family Home
Sub Type Residential-Detached
Listing Status Sold
Purchase Type For Sale
Square Footage 3,460 sqft
Subdivision Castle Pines Village
MLS Listing ID 3265451
Sold Date 05/15/23
Style Patio Home,Chalet,Ranch
Bedrooms 3
Full Baths 2
Half Baths 1
HOA Fees $300/mo
HOA Y/N true
Abv Grd Liv Area 2,091
Originating Board REcolorado
Year Built 1994
Annual Tax Amount $5,301
Lot Size 6,098 Sqft
Acres 0.14
Property Description
Looking for the perfect lock & leave home with amazing amenities, this lovely patio style ranch home located in the coveted "The Greens" enclave within the private gates of the Villages at Castle Pines is for you. Privacy, serenity and dramatic views of the snow capped Continental Divide, provide a picturesque backdrop for your daily life. Situated on a quiet street and backing to open space this home could be yours. Carefully designed to maximize the view from every room with walls of windows, this open concept home offers easy flow from indoor to outdoor living space making it perfect for family gatherings and entertaining. Enjoy wildlife viewing in this Colorado, stress-free lifestyle home. Main floor offers a living room with fireplace, family room open to the kitchen with fireplace and dining room. The kitchen includes stainless appliances, granite counters and double oven. The sizeable owners retreat has a separate seating area and a cozy fireplace with a generous spa bath, double vanities, soaking tub and walk-in closet. The office features built-ins and a closet. A powder room, and mud/laundry room complete the main level. Don't miss the amazing built-in storage in the oversized garage. The finished walkout basement offers an open space for your heart desires, music room, media room, game room, etc. Walk out to the covered patio and enjoy the view and wildlife. Two additional bedrooms and an oversized bath with soaking tub, steam shower and double vanities. Villages at Castle Pines includes 3 pools, a recently refurbished fitness facility, pickleball, tennis, parks and miles of trails. Gated and staffed with 24/7 emergency services and vacation checks. The community features two of Colorado's best nationally rated private golf courses, The Castle Pines Golf Club & The Country Club at Castle Pines. Just minutes to historic DT Castle Rock. Park Meadows, DTC & highly rated Douglas County schools. Take advantage of this rare opportunity in Castle Pines.
Location
State CO
County Douglas
Community Clubhouse, Tennis Court(S), Hot Tub, Pool, Playground, Fitness Center, Park, Hiking/Biking Trails, Gated
Area Metro Denver
Zoning PDU
Direction From I25, take Happy Canyon to the second roundabout. Take the first exit through gate 3, onto Castle Pines Dr. North. Continue onto Country Club Parkway, home is on the left.
Rooms
Basement Full, Walk-Out Access, Built-In Radon
Primary Bedroom Level Main
Master Bedroom 22x19
Bedroom 2 Basement 16x12
Bedroom 3 Basement 12x11
Interior
Interior Features Study Area, Open Floorplan, Walk-In Closet(s)
Heating Forced Air
Cooling Central Air, Ceiling Fan(s)
Fireplaces Type 2+ Fireplaces, Gas Logs Included, Living Room, Family/Recreation Room Fireplace, Primary Bedroom
Fireplace true
Window Features Window Coverings,Double Pane Windows
Appliance Double Oven, Refrigerator, Washer, Dryer, Microwave, Disposal
Laundry Main Level
Exterior
Exterior Feature Balcony
Garage Oversized
Garage Spaces 2.0
Community Features Clubhouse, Tennis Court(s), Hot Tub, Pool, Playground, Fitness Center, Park, Hiking/Biking Trails, Gated
Utilities Available Electricity Available
Waterfront false
View Mountain(s), Plains View
Roof Type Concrete
Street Surface Paved
Porch Patio, Deck
Parking Type Oversized
Building
Lot Description Cul-De-Sac, Abuts Public Open Space
Faces East
Story 1
Foundation Slab
Sewer City Sewer, Public Sewer
Water City Water
Level or Stories One
Structure Type Wood/Frame,Stone,Stucco
New Construction false
Schools
Elementary Schools Buffalo Ridge
Middle Schools Rocky Heights
High Schools Rock Canyon
School District Douglas Re-1
Others
HOA Fee Include Trash,Snow Removal,Security
Senior Community false
SqFt Source Assessor
Read Less Info
Want to know what your home might be worth? Contact us for a FREE valuation!

Our team is ready to help you sell your home for the highest possible price ASAP

Bought with LIV Sotheby's International Realty

“My job is to find and attract mastery-based agents to the office, protect the culture, and make sure everyone is happy! ”
201 Coffman Street # 1902, Longmont, Colorado, 80502, United States






